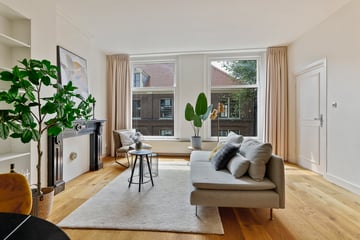
Description
Superb 3-room flat of approx. 67 m2 with spacious balcony in the Spiegelkwartier, the lively heart of Amsterdam.
The property is surrounded by authentic buildings and is located in Kerkstraat, between Leidsestraat and Nieuwe Spiegelstraat. The flat is on the second floor of a characteristic building and is located on private land.
In short, a very attractive property in a unique location in the canal belt of Amsterdam!
INDELING
On the ground floor is the communal entrance for the 4 flats. Via the staircase you reach the flat on the 2nd floor.
Entrance hall, bathroom with shower, toilet and sink, spacious living room, closed kitchen, 2 bedrooms and balcony of approx. 8 m2.
LOCATION AND ACCESSIBILITY
Very centrally yet quietly located in the vibrant heart of Amsterdam. In the immediate vicinity you will find a wide range of shops, galleries (Nieuwe Spiegelstraat and Leidsestraat), catering establishments and cultural facilities. Leidseplein, Museumplein and Vondelpark are within 10 minutes' walking distance.
Several tram stops (Leidsestraat and Leidseplein) and metro station Vijzelgracht within walking distance.
By car, the A10 ring road can be reached relatively quickly via Stadhouderskade.
Parking by parking permit, € 315,60 per 6 months, estimated waiting time is currently approx. 9 months (source: website municipality of Amsterdam dated July 2024).
OWNERSHIP SITUATION
Located on own land, so no lease hold is applicable.
OWNERS' ASSOCIATION
‘VvE Kerkstraat 113 and 115’ is a small and healthy self-managed owners' association. The VvE contribution is currently € 200,- per month. There is an MJOP available.
GENERAL
- Situated on own ground
- Living area approx 66,9 m2
- Part of UNESCO World Heritage
- Energy label C
- Old age clause applies
- Delivery in consultation
Features
Transfer of ownership
- Last asking price
- € 595,000 kosten koper
- Asking price per m²
- € 8,881
- Service charges
- € 200 per month
- Status
- Sold
- VVE (Owners Association) contribution
- € 200.00 per month
Construction
- Type apartment
- Upstairs apartment (apartment)
- Building type
- Resale property
- Year of construction
- Before 1906
- Specific
- Protected townscape or village view (permit needed for alterations)
Surface areas and volume
- Areas
- Living area
- 67 m²
- Exterior space attached to the building
- 8 m²
- Volume in cubic meters
- 269 m³
Layout
- Number of rooms
- 3 rooms (2 bedrooms)
- Number of bath rooms
- 1 bathroom
- Bathroom facilities
- Shower, toilet, and sink
- Number of stories
- 1 story
- Located at
- 2nd floor
- Facilities
- TV via cable
Energy
- Energy label
- Heating
- CH boiler
- Hot water
- CH boiler
Cadastral data
- AMSTERDAM I 10304
- Cadastral map
- Ownership situation
- Full ownership
Exterior space
- Location
- Alongside a quiet road and in centre
- Balcony/roof terrace
- Balcony present
Parking
- Type of parking facilities
- Paid parking, public parking and resident's parking permits
VVE (Owners Association) checklist
- Registration with KvK
- Yes
- Annual meeting
- Yes
- Periodic contribution
- Yes (€ 200.00 per month)
- Reserve fund present
- Yes
- Maintenance plan
- Yes
- Building insurance
- Yes
Photos 28
© 2001-2024 funda



























