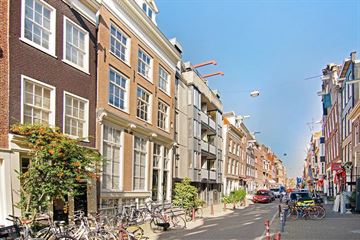
Description
LOCATED IN THE CENTER OF AMSTERDAM: A WONDERFULLY BRIGHT TOP FLOOR APARTMENT OVER TWO FLOORS WITH OWN ENTRANCE, PART OF A RICH MONUMENTAL BUILDING FROM 1738, LOCATED ON PRIVATE LAND WITH A TOTAL SIZE OF APPROXIMATELY 119m² (GO 64.20m² + OTHER INDOOR SPACE 54.6m²).
LAYOUT:
GROUND FLOOR
You reach the first floor via the private entrance and the stairwell.
FIRST FLOOR
On this floor is the hall with wardrobe/electrical cupboard. Access to a very spacious and bright living room, which has three large windows at both the front and rear. This floor has a beautiful oak wooden parquet floor and a fireplace. The open kitchen is located at the rear and is equipped with built-in appliances such as a dishwasher, refrigerator, oven and 4-burner gas stove.
Stairs to the second floor.
SECOND FLOOR*
This floor offers a wonderfully spacious and charming bedroom with fitted wardrobes. A second bedroom can easily be created here.
The bathroom is located at the front and has a washbasin with two sinks, a bath with shower and design radiator.
TOILET
This floor has a separate toilet with fountain.
WASHER AND DRYER
Separate cupboard with washing machine and dryer.
* HEIGHT OF THIS FLOOR
This floor has an average height of 1.92m on the beam. According to the NEN 2580/NVM BBMI Measurement Instruction, this floor is classified as "Other Indoor Space".
THIRD/TOP FLOOR
This floor can be used as a work space and storage space, and an extra bedroom can also be easily created.
LOCATION
The apartment is located in the center of Amsterdam, between Leidsestraat and Spiegelstraat, in the Spiegelkwartier within walking distance from the Rijksmuseum and the various well-known museums on Museumplein, Leidseplein, Stadsschouwburg, De Balie, Paradiso, Melkweg, DeLaMar theater, the City Theater and of course the Vondelpark.
Good public transport facilities such as various tram and bus lines.
PARTICULARITIES
* Height of this second floor is on average 1.92m on the beam. According to the guidelines of NEN 2580 / NVM BBMI Measurement Instruction, this floor is classified as "Other Indoor Space".
- Foundation repair in the 1970s (Source: Bouwarchief - digitally available to buyer)
- Non residential clause applicable
- Parking using the permit system
- Service costs: € 75 per month
- Equipped with central heating system
- Located on private land
- Energy label not required
- Small self-managed VVE, 2 members
- National monument
Living area: GO = approx. 64.20m² (2 measurement reports available)
Other indoor space: approx. 54.60m² (2 measurement reports available)
Delivery: April 1st, 2024.
This information has been compiled by us with due care. However, no liability is accepted on our part for any incompleteness, inaccuracy or otherwise, or the consequences thereof.
NEN 2580/NVM Measurement instruction: The measurement instruction used is based on NEN2580. The Measuring Instruction is intended to apply a more unambiguous method of measuring to provide an indication of the usable surface. The Measurement Instruction does not completely exclude differences in measurement results, for example due to differences in interpretation, rounding off or limitations in carrying out the measurement. All specified sizes and surfaces are indicative.
The buyer has his own obligation to investigate all matters that are important to him or her. We advise you to engage an expert (NVM) real estate agent to guide you through the purchasing process. If you are not represented by a purchasing broker or expert advisor, you consider yourself expert enough according to the law to be able to oversee all important matters. The NVM conditions apply.
Features
Transfer of ownership
- Last asking price
- € 750,000 kosten koper
- Asking price per m²
- € 11,719
- Status
- Sold
- VVE (Owners Association) contribution
- € 75.00 per month
Construction
- Type apartment
- Upstairs apartment (apartment)
- Building type
- Resale property
- Year of construction
- 1738
- Specific
- Protected townscape or village view (permit needed for alterations), heritage listed, listed building (national monument) and monumental building
- Type of roof
- Gable roof covered with roof tiles
Surface areas and volume
- Areas
- Living area
- 64 m²
- Other space inside the building
- 57 m²
- Volume in cubic meters
- 393 m³
Layout
- Number of rooms
- 3 rooms (2 bedrooms)
- Number of bath rooms
- 1 bathroom and 1 separate toilet
- Bathroom facilities
- Shower, double sink, bath, and washstand
- Number of stories
- 2 stories
- Located at
- 2nd floor
- Facilities
- Mechanical ventilation
Energy
- Energy label
- Not required
- Heating
- CH boiler and fireplace
- Hot water
- CH boiler
- CH boiler
- Combi (gas-fired combination boiler, in ownership)
Cadastral data
- AMSTERDAM I 11423
- Cadastral map
- Ownership situation
- Full ownership
Exterior space
- Location
- In centre and in residential district
Storage space
- Shed / storage
- Built-in
Parking
- Type of parking facilities
- Paid parking and resident's parking permits
VVE (Owners Association) checklist
- Registration with KvK
- Yes
- Annual meeting
- Yes
- Periodic contribution
- Yes (€ 75.00 per month)
- Reserve fund present
- Yes
- Maintenance plan
- No
- Building insurance
- Yes
Photos 28
© 2001-2025 funda



























