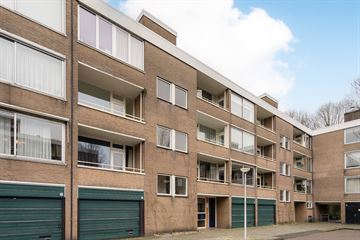
Description
Genieten op een prachtige locatie nabij winkelcentrum Gelderlandplein en het Gijsbrecht van Aemstelpark!
LEKKER ALLES NIEUW!
Kiefskamp 41 is een perfect verbouwd 3 kamer appartement gelegen op de 2e etage met balkons op oost en west,
dus lekker zonnig. Het gebouw met lift is kleinschalig van opzet met slechts 6 appartementen per hoofdentree en 2 per etage.
Kiefskamp is een rustige niet doorgaande laan welke uitkomt op het Gijsbrecht van Aemstelpark, welke het
Amstelpark met het Amsterdamse Bos verbindt.
Je woont hier gunstig nabij het overdekte winkelcentrum Gelderlandplein, de VU, het Amsterdamse Bos, De Amsterdamse Zuidas en Station Zuid met snelle verbindingen naar Schiphol, Den Haag of Utrecht. Per tram of bus ben je snel in de Amsterdamse binnenstad of het Stadshart van Amstelveen.
Indeling 2e etage:
Entree, hal met gasten toilet. Ruime woonkamer met luxe open keuken inclusief koel-vrieskast, vaatwasser,
combimagnetron, inductiekookplaat, wasemkap, veel kastruimte en een donker composietstenen aanrechtblad.
Er zijn 2 slaapkamers, waarvan één met balkon oost en één met balkon west waardoor je van de ochtend
én avondzon kunt genieten. Luxe badkamer met doucheruimte, wastafelmeubel, plafond met led inbouwverlichting
en handdoekradiator. Separate wasmachine-/ droogruimte. Het appartement heeft een eigen ventilatiesysteem
ten behoeve van de keuken, de badkamer, het toilet en de wasmachine-/ droogruimte.
Eigen (fietsen)berging van circa 8,5 m² op de begane grond.
Aanvullende informatie:
• geheel voorzien van dubbel glas
• in lichte kleurstelling geschilderd
• actieve Vve met professionele administrateur
• de servicekosten bedragen € 253,08 per maand
• voorschot stookkosten en warm water bedraagt € 60,00 per maand ( verrekening naar eigen verbruik)
• meetrapport aanwezig
• NIETS VERBOUWEN, METEEN GENIETEN !!!
• de erfpacht is afgekocht tot en met 31 mei 2088!!
Afmetingen:
• hal : 2,77 x 1,96 meter
• woonkamer/ eetkeuken : 6,23 x 3,92 meter
• slaapkamer 1: 3,92 x 3,52/ 2,88 meter
• slaapkamer 2: 3,91 x 2,25 meter
• badkamer : 1,80 x 1,71 meter
• toilet : 1,07 x 0,88 meter
• balkon 1 : 3,81 x 1,40 meter
• balkon 2 : 3,80 x 1,20 meter
• (fietsen)berging : 3,94 x 2,17 meter
For English version see below:
Enjoy a beautiful location near the Gelderlandplein shopping center and the Gijsbrecht van Aemstelpark!
EVERYTHING NEW!
Kiefskamp 41 is a perfectly renovated 3-room apartment located on the 2nd floor with balconies on the east and west,
so nice and sunny. The building with elevator is small-scale with only 6 apartments per main entrance and 2 per floor.
Kiefskamp is a quiet non-through road that leads to the Gijsbrecht van Aemstelpark, which connects the
Amstelpark with the Amsterdamse Bos.
You live conveniently close to the Gelderlandplein shopping center, the Amsterdam Zuidas, Zuid Station with fast connections to The Hague or Utrecht, the VU and the Amsterdamse Bos. You can quickly reach the Amsterdam city center or the Stadshart of Amstelveen by tram or bus.
Layout 2nd floor:
Entrance, hall with guest toilet. Spacious living room with luxurious open kitchen including fridge-freezer, dishwasher,
combination microwave, induction hob, extractor hood, plenty of cupboard space and a dark composite stone worktop. There are 2 bedrooms, one with an east balcony and one with a west balcony so you can enjoy the morning
and evening sun. Luxury bathroom with shower, washbasin, ceiling with LED recessed lighting
and towel radiator. Separate washing machine/drying room. The apartment has its own ventilation system
for the kitchen, bathroom, toilet and washing machine/drying room.
Own bicycle shed of approximately 8.5 m² on the ground floor.
Additional information:
• fully equipped with double glazing
• painted in a light colour
• active homeowners' association with professional administrator
• the service costs are € 253.08 per month
• advance payment for heating costs and hot water is € 60.00 per month (settlement according to own consumption)
• measurement report available
• NO REMOVAL, ENJOY IMMEDIATELY!!!
• the leasehold has been bought off until May 31, 2088!!
Dimensions:
• hall: 2.77 x 1.96 meters
• living room/ kitchen: 6.23 x 3.92 meters
• 1st bedroom:3.92 x 3.52/ 2.88 meters
• 2nd bedroom: 3.91 x 2.25 meters
• bathroom: 1.80 x 1.71 meters
• toilet: 1.07 x 0.88 meters
• balcony 1: 3.81 x 1.40 meters
• balcony 2: 3.80 x 1.20 meters
• (bicycle) shed: 3.94 x 2.17 meters
Features
Transfer of ownership
- Last asking price
- € 475,000 kosten koper
- Asking price per m²
- € 8,051
- Status
- Sold
Construction
- Type apartment
- Apartment with shared street entrance (apartment)
- Building type
- Resale property
- Year of construction
- 1968
- Type of roof
- Flat roof covered with asphalt roofing
Surface areas and volume
- Areas
- Living area
- 59 m²
- Exterior space attached to the building
- 10 m²
- External storage space
- 8 m²
- Volume in cubic meters
- 200 m³
Layout
- Number of rooms
- 3 rooms (2 bedrooms)
- Number of bath rooms
- 1 bathroom and 1 separate toilet
- Number of stories
- 3 stories
- Located at
- 2nd floor
- Facilities
- Elevator and TV via cable
Energy
- Energy label
- Not available
- Insulation
- Roof insulation and double glazing
- Heating
- Communal central heating
- Hot water
- Central facility
Exterior space
- Location
- Alongside park, alongside a quiet road and sheltered location
- Balcony/roof terrace
- Balcony present
Storage space
- Shed / storage
- Storage box
- Facilities
- Electricity
Garage
- Type of garage
- Not yet present but possible
Parking
- Type of parking facilities
- Paid parking, public parking and resident's parking permits
VVE (Owners Association) checklist
- Registration with KvK
- Yes
- Annual meeting
- Yes
- Periodic contribution
- Yes
- Reserve fund present
- Yes
- Maintenance plan
- Yes
- Building insurance
- Yes
Photos 35
© 2001-2024 funda


































