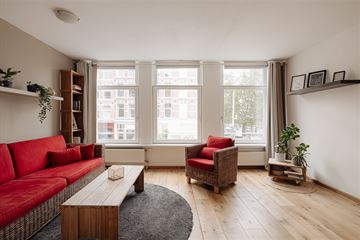
Description
Johannes Kinker no. 1 A1 - Elegant 2-kamer appartement van circa 43 m² gelegen op eigen grond in de zeer geliefde Kinkerbuurt met een heerlijk verdiept balkon van circa 4 m² op het zuiden.
Het appartement beschikt over een functionele woonkamer met voldoende ruimte voor een zit- en eetgedeelte, open keuken, slaapkamer met aangrenzend balkon en een badkamer. De badkamer is onder andere voorzien van een douche, toilet, wastafel en design radiator.
De volledige woonbeleving is te ervaren op onze website of download ons magazine. *See English translation below *
Rondleiding
Het appartement biedt een functionele woonkamer met voldoende ruimte voor een zit- en eetgedeelte. Het unieke kenmerk van dit appartement is de doorzon woonkamer met grote raampartijen. De open keuken is goed uitgerust met inbouwapparatuur. De slaapkamer aan de rustige achterzijde is ruim en licht, en de badkamer beschikt over een douche, wastafel, toilet en designradiator. Het zonnige balkon biedt een rustige plek om te ontspannen en kijkt uit over de groene binnentuin.
Buurtgids
De woning is gelegen op een van de mooiere locaties van Amsterdam West. Dichtbij de grachtengordel en op loopafstand van de Bosboom Toussaintstraat en het Vondelpark.
Een omgeving met een uitgebreide diversiteit aan horeca gelegenheden en cultuur (De Hallen). Daarnaast is er bijvoorbeeld de Ten Kate markt, foodhallen de gezellige Elandsgracht om de hoek.
De bijzonderheden
• Gebruiksoppervlakte wonen circa 43 m²
• Balkon op het zuiden van circa 4 m²
• Eigen grond
• Fundering hersteld in 2004
• Geheel dubbel glas
• Energielabel C
• Servicekosten VvE € 70,- per maand
• Niet-zelfbewoningsclausule van toepassing
• Ouderdomsclausule van toepassing
• Oplevering kan snel, uiterlijk begin december 2023
Deze informatie is door ons met de nodige zorgvuldigheid samengesteld. Onzerzijds wordt echter geen enkele aansprakelijkheid aanvaard voor enige onvolledigheid, onjuistheid of anderszins, dan wel de gevolgen daarvan. Alle opgegeven maten en oppervlakten zijn slechts indicatief
De Meetinstructie is gebaseerd op de NEN2580. De Meetinstructie is bedoeld om een meer eenduidige manier van meten toe te passen voor het geven van een indicatie van de gebruiksoppervlakte. De Meetinstructie sluit verschillen in meetuitkomsten niet volledig uit, door bijvoorbeeld interpretatieverschillen, afrondingen of beperkingen bij het uitvoeren van de meting.
----------------------------------
Johannes Kinker no. 1 A1 - Elegant 2-room apartment of approximately 43 m² located on private land in the highly sought-after Kinkerbuurt, featuring a delightful sunken balcony of approximately 4 m² facing south.
The apartment comprises a functional living room with ample space for a seating and dining area, an open kitchen, a bedroom with an adjoining balcony, and a bathroom. The bathroom is equipped with a shower, toilet, washbasin, and designer radiator.
You can experience the complete living experience on our website or download our magazine.
Tour
The apartment offers a functional living room with enough space for a seating and dining area. A unique feature of this apartment is the through-the-wall living room with large windows. The open kitchen is well-equipped with built-in appliances. The bedroom at the quiet rear is spacious and bright, and the bathroom features a shower, washbasin, toilet, and designer radiator. The sunny balcony provides a peaceful place to relax and overlooks the green inner courtyard.
Specifications
• Living area approximately 43 m²
• South-facing balcony of approximately 4 m²
• Private land
• Foundation restored in 2004
• Double glazing throughout
• Energy label C
• VvE service costs €70 per month
• Non-self-occupancy clause applicable
• Age clause applicable
• Fast delivery, no later than the beginning of December 2023
This information has been compiled with the utmost care. However, no liability is accepted on our part for any incompleteness, inaccuracy, or any other discrepancies, or their consequences. All specified dimensions and areas are indicative only.
The Measurement Instruction is based on NEN2580. The Measurement Instruction is intended to apply a more consistent method of measuring to provide an indication of the usable area. The Measurement Instruction does not completely exclude differences in measurement results due to, for example, differences in interpretation, rounding off, or limitations during measurement.
Features
Transfer of ownership
- Last asking price
- € 385,000 kosten koper
- Asking price per m²
- € 8,953
- Status
- Sold
- VVE (Owners Association) contribution
- € 70.00 per month
Construction
- Type apartment
- Upstairs apartment
- Building type
- Resale property
- Year of construction
- 1883
Surface areas and volume
- Areas
- Living area
- 43 m²
- Exterior space attached to the building
- 4 m²
- Volume in cubic meters
- 100 m³
Layout
- Number of rooms
- 2 rooms (1 bedroom)
- Number of bath rooms
- 1 bathroom
- Bathroom facilities
- Shower, toilet, and sink
- Number of stories
- 1 story
- Located at
- 2nd floor
- Facilities
- Mechanical ventilation and passive ventilation system
Energy
- Energy label
- Insulation
- Double glazing and completely insulated
- Heating
- CH boiler
- Hot water
- CH boiler
Cadastral data
- AMSTERDAM Q 8095
- Cadastral map
- Ownership situation
- Full ownership
Exterior space
- Balcony/roof terrace
- Balcony present
Parking
- Type of parking facilities
- Paid parking and resident's parking permits
VVE (Owners Association) checklist
- Registration with KvK
- Yes
- Annual meeting
- No
- Periodic contribution
- No
- Reserve fund present
- No
- Maintenance plan
- Yes
- Building insurance
- Yes
Photos 22
© 2001-2025 funda





















