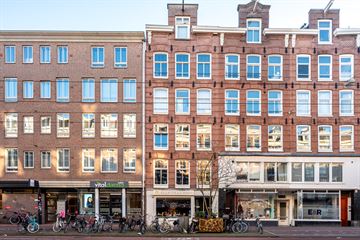
Description
Private ground lease with green opinion.
At the beginning of Kinkerstraat, in a characteristic building from 1885, this 3-room flat is available with 62 m2 living space and a spacious balcony of almost 13 m2. Beautiful panel doors, a wooden floor, an open kitchen, a bathroom with bath and shower plus an unobstructed view at the rear make this an attractive and comfortable flat.
The flat is located on the first floor and can be accessed via a communal staircase. The living room with open kitchen is located at the front and the kitchen itself is equipped with a dishwasher, 5-burner gas hob with wok, oven, fridge and extractor.
The flat has two good-sized bedrooms, both with unobstructed views to the rear. Here it is lovely to wake up with birds singing. Extra handy is the storage room with washing machine connection. For the further layout, please refer to the floor plans.
In terms of insulation, there is wall insulation and insulating glazing, which ensures energy label B.
Leasehold
The flat is located on land that is issued in a private long lease. The current period runs until 1 January 2057 and the current canon is approximately €1,403 per year.
The General Provisions for Continuous Ground Lease 2000 of the Municipality of Amsterdam apply and a green opinion was recently drawn up by a notary so that regular financing can be applied for. In addition, the ground rent is tax deductible.
VvE
The Owners' Association consists of 7 flats and a commercial space on the ground floor. The VvE is managed professionally by Delair Vastgoedbeheer and the service costs amount to approx. €136 per month. A multi-year maintenance plan and budget were drawn up in 2023.
Neighbourhood
Kinkerstraat was recently redesigned with wider cycle paths, one-way traffic and a max. speed of 30 km per hour. This makes it a fairly quiet street with many shopping facilities and nice restaurants in the immediate vicinity. Catching a movie at De Hallen, shopping at Ten Katemarkt, the cosiness of the Jordaan, shopping in the 9 streets or going out on the Leidseplein; it is all within walking distance.
Parking & public transport
With reference to a parking permit the street is part of permit area West 11.1 which allows parking in area West 11.
Tram 5, 7, 17 and 19 have a stop on Elandsgracht. As do buses N47, N57, N83, N84, N88 and N97.
atures:
- Balcony of approx. 13 m2 facing south-east
- Energy label B
- Wooden floor throughout the flat
- Unobstructed views to the rear
- Private long lease with green opinion
- Measurement report
- Professionally managed association
- VvE service costs approx. €136,- per month
Features
Transfer of ownership
- Last asking price
- € 450,000 kosten koper
- Asking price per m²
- € 7,258
- Status
- Sold
- VVE (Owners Association) contribution
- € 136.00 per month
Construction
- Type apartment
- Upstairs apartment (apartment)
- Building type
- Resale property
- Year of construction
- 1885
Surface areas and volume
- Areas
- Living area
- 62 m²
- Exterior space attached to the building
- 13 m²
- Volume in cubic meters
- 195 m³
Layout
- Number of rooms
- 3 rooms (2 bedrooms)
- Number of bath rooms
- 1 bathroom
- Bathroom facilities
- Walk-in shower, bath, toilet, and sink
- Number of stories
- 1 story
- Located at
- 1st floor
- Facilities
- Mechanical ventilation and TV via cable
Energy
- Energy label
- Insulation
- Energy efficient window, insulated walls and floor insulation
- Heating
- CH boiler
- Hot water
- CH boiler
- CH boiler
- Remeha Avanta (gas-fired combination boiler from 2021, in ownership)
Cadastral data
- AMSTERDAM Q 8642
- Cadastral map
- Ownership situation
- Private ownership encumbered with long-term leaset (end date of long-term lease: 01-01-2057)
- Fees
- € 1,403.00 per year
Exterior space
- Balcony/roof terrace
- Balcony present
Parking
- Type of parking facilities
- Paid parking and resident's parking permits
VVE (Owners Association) checklist
- Registration with KvK
- Yes
- Annual meeting
- Yes
- Periodic contribution
- Yes (€ 136.00 per month)
- Reserve fund present
- Yes
- Maintenance plan
- Yes
- Building insurance
- Yes
Photos 36
© 2001-2024 funda



































