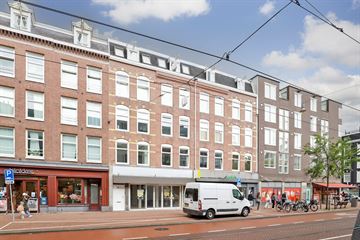
Description
Charming, bright well-laid-out apartment (2-rooms) with a roof terrace on the back, and very large storage/ home office on the 4th floor, in hip and happening Oud-West. No renovations necessary – ready for its new owners!
The apartment is located on the first floor and completely renovated and rearranged by the current owner in 2012. For example, the old kitchen has been removed, creating a lovely, spacious open living space with access to the sunny roof terrace at the rear of the house. The modern kitchen is placed in the middle of the house and has various built-in appliances. Where the kitchen used to be at the rear of the house, you will now find a spacious bathroom with walk-in shower and basin. You will also find the washing machine connection here. At the front of the house is a very spacious, bright room that is currently used as a bedroom. The beautiful high windows offer a lot of light and the beautiful en-suite sliding doors are reminders of the history of the building. The toilet is located separately next to the front door.
All walls in the house are tightly plastered and recently painted. The floor in the entire apartment is covered with parquet flooring in oak whitewash finish.
In the attic you will find an extra surprise. Here the owner has completely renovated the old storage room (11m2) and finished it neatly. With a large window, electricity and water, this space could also be perfectly used as an home office space.
Owners' Association (VvE) Kinkerstraat 252-258:
The VvE is active, healthy and the financial administration is professionally managed by Keijzer administration. The monthly service costs for the apartment are currently €140,-. A multi-year maintenance plan (MJOP) is available.
Location:
Located in the middle of the Kinkerstraat, the shopping street of the trendy Oud-West. Here you will find various supermarkets, restaurants and cafes and of course the popular Foodhallen! The Ten Kate market is also around the corner and the center and the Vondelpark can be reached within a few minutes by bike or car.
Details:
- ready to move in, completely renovated in 2012;
- No leasehold!;
- Energielabel A!;
- healthy VVE, monthly costs EUR 140;
- A non-self-occupancy clause applies;
- Delivery in consultation, can be quickly.
Features
Transfer of ownership
- Last asking price
- € 400,000 kosten koper
- Asking price per m²
- € 9,302
- Service charges
- € 140 per month
- Status
- Sold
- VVE (Owners Association) contribution
- € 140.00 per month
Construction
- Type apartment
- Upstairs apartment (apartment)
- Building type
- Resale property
- Year of construction
- 1897
- Type of roof
- Flat roof covered with asphalt roofing
Surface areas and volume
- Areas
- Living area
- 43 m²
- Exterior space attached to the building
- 15 m²
- External storage space
- 11 m²
- Volume in cubic meters
- 141 m³
Layout
- Number of rooms
- 2 rooms (1 bedroom)
- Number of bath rooms
- 1 bathroom and 1 separate toilet
- Number of stories
- 4 stories
- Located at
- 1st floor
Energy
- Energy label
- Insulation
- Roof insulation, double glazing, insulated walls and floor insulation
- Heating
- CH boiler
- Hot water
- CH boiler
- CH boiler
- Remeha Avanta (gas-fired combination boiler from 2012, in ownership)
Cadastral data
- AMSTERDAM T 6027
- Cadastral map
- Ownership situation
- Full ownership
Exterior space
- Location
- Alongside busy road and in centre
- Balcony/roof terrace
- Roof terrace present
Storage space
- Shed / storage
- Built-in
- Facilities
- Electricity and running water
- Insulation
- Roof insulation, double glazing and insulated walls
Parking
- Type of parking facilities
- Paid parking
VVE (Owners Association) checklist
- Registration with KvK
- Yes
- Annual meeting
- Yes
- Periodic contribution
- Yes (€ 140.00 per month)
- Reserve fund present
- Yes
- Maintenance plan
- Yes
- Building insurance
- Yes
Photos 33
© 2001-2025 funda
































