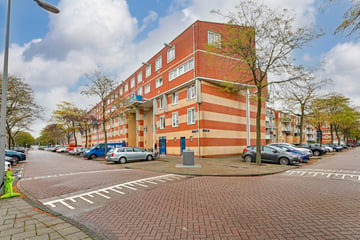
Description
Een licht tweekamer appartement met een heerlijk balkon! Gelegen in een bruisende buurt, vindt u hier alle voorzieningen binnen handbereik. Of het nu gaat om winkels, restaurants of recreatiemogelijkheden, alles is gemakkelijk bereikbaar. De ideale ligging zorgt bovendien voor een moeiteloze toegang tot de woning.
Omgeving
De woning bevindt zich op een gunstige locatie, dichtbij recreatiegebieden zoals Gaasperplas en Bijlmersportpark. Ook het winkelcentrum Amsterdamse Poort en verschillende scholen liggen in de directe omgeving, waardoor alle voorzieningen binnen handbereik zijn. Bovendien zijn er diverse kleine winkelcentra in de buurt voor de dagelijkse boodschappen.
Bereikbaarheid
Binnen enkele ogenblikken bereikt u de belangrijkste uitvalswegen rondom Amsterdam, die leiden naar bestemmingen zoals Utrecht, Schiphol en het levendige kantoren- en winkelgebied bij de Arena. Bovendien is het gebied goed verbonden met het openbaar vervoer, met diverse buslijnen, metrostations en een NS-station in de nabijheid.
Indeling
Bij het binnenkomen van de woning, op de derde verdieping, betreedt u een ruime hal die toegang geeft tot de woonkamer en de badkamer. Aan de achterzijde van de woning bevindt zich de lichte woonkamer met een open keuken. De keuken is voorzien van diverse inbouwapparatuur.
Via de woonkamer komt u bij de slaapkamer terecht. De ruime slaapkamer is voorzien van grote raampartijen en biedt tevens toegang tot het balkon dat gelegen is op het zuiden. De badkamer is voorzien van een douche, een wastafel, toilet en een aansluiting voor de wasmachine.
Tevens is er op de begane grond een externe berging, waar u uw fietsen kunt opbergen.
Bijzonderheden
- Woonoppervlakte 43,2 m² (conform NEN 2580 meetrapport);
- Bouwjaar 1984;
- Voorzien van een heerlijk zonnige balkon;
- Energielabel E;
- Erfpacht afgekocht tot 15 maart 2035;
- Actieve VvE;
- VvE-bijdrage ca. € 100,-- per maand;
- Inclusief meubels;
- Oplevering in overleg.
English text:
A bright two-room flat with a lovely balcony! Located in a vibrant neighbourhood, you will find all amenities within easy reach here. Whether it's shops, restaurants or leisure facilities, everything is easily accessible. The ideal location also ensures effortless access to the property.
Area
The property is conveniently located close to recreational areas such as Gaasperplas and Bijlmersportpark. Amsterdamse Poort shopping centre and various schools are also in the immediate vicinity, putting all amenities within easy reach. Moreover, there are several small shopping centres nearby for daily groceries.
Accessibility
Within moments, you can reach the main arterial roads around Amsterdam, leading to destinations such as Utrecht, Schiphol Airport and the lively office and shopping area near the Arena. Moreover, the area is well connected by public transport, with various bus lines, metro stations and an NS railway station nearby.
Layout
Upon entering the flat on the third floor, you enter a spacious hallway that gives access to the living room and bathroom. At the rear of the house is the bright living room with an open kitchen. The kitchen is equipped with various built-in appliances.
Through the living room, you enter the bedroom. The spacious bedroom has large windows and also provides access to the balcony, which is located on the south. The bathroom is fitted with a shower, washbasin, toilet and washing machine connection.
There is also an external storage room on the ground floor, where you can store your bicycles.
Details
- Living area 43,2 m² (according to NEN 2580 measurement report);
- Built in 1984;
- Equipped with a lovely sunny balcony;
- Energy label E;
- Ground lease bought off until 15 March 2035;
- Active VvE;
- VvE contribution approx € 100,-- per month;
- Furniture included;
- Delivery in consultation.
Features
Transfer of ownership
- Last asking price
- € 225,000 kosten koper
- Asking price per m²
- € 5,233
- Status
- Sold
- VVE (Owners Association) contribution
- € 100.32 per month
Construction
- Type apartment
- Upstairs apartment (apartment)
- Building type
- Resale property
- Year of construction
- 1984
- Type of roof
- Flat roof
Surface areas and volume
- Areas
- Living area
- 43 m²
- Exterior space attached to the building
- 2 m²
- External storage space
- 3 m²
- Volume in cubic meters
- 137 m³
Layout
- Number of rooms
- 2 rooms (1 bedroom)
- Number of bath rooms
- 1 bathroom
- Bathroom facilities
- Shower and sink
- Number of stories
- 1 story
- Located at
- 3rd floor
- Facilities
- Passive ventilation system and TV via cable
Energy
- Energy label
- Insulation
- Double glazing
- Heating
- CH boiler
- Hot water
- CH boiler
- CH boiler
- Intergas (gas-fired combination boiler from 2017, in ownership)
Cadastral data
- WEESPERKARSPEL L 8684
- Cadastral map
- Ownership situation
- Municipal ownership encumbered with long-term leaset
- Fees
- Paid until 15-03-2035
Exterior space
- Location
- Alongside a quiet road and in residential district
- Balcony/roof terrace
- Balcony present
Storage space
- Shed / storage
- Storage box
- Facilities
- Electricity
Parking
- Type of parking facilities
- Public parking
VVE (Owners Association) checklist
- Registration with KvK
- Yes
- Annual meeting
- Yes
- Periodic contribution
- Yes (€ 100.32 per month)
- Reserve fund present
- Yes
- Maintenance plan
- Yes
- Building insurance
- Yes
Photos 16
© 2001-2025 funda















