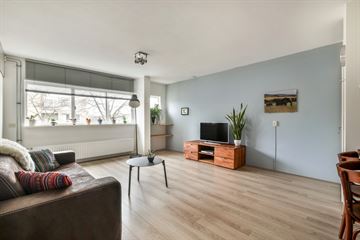
Description
Pleasant living in this neatly finished 2-room apartment with balcony (southeast), on the 3rd floor, approx. 47m².
The apartment is very centrally located in green Amsterdam South East. Due to its central location, you can quickly reach the arterial roads around Amsterdam towards Utrecht, Schiphol and the office and shopping area around the Arena by car. You can reach the A9 within 5 minutes. There is sufficient public transport in the area such as bus, metro and NS station. The center of Amsterdam is very easy to reach by metro! (+-15min!)
There are various facilities nearby, such as the AMC, Ikea, the Amsterdam Arena and Arenaboulevard with Ziggo Dome, Pathé cinema, but also the Amsterdamse Poort shopping center, the Nelson Mandela Park and the nature and recreation area the "Gaasperplas".
Layout:
Communal closed entrance with access to the stairwell. The house is located on the 3rd floor, meter cupboard on the communal entrance, entrance hall, spacious living room with open kitchen which is equipped with various built-in appliances, bedroom with access to the balcony, bathroom with shower, sink and toilet.
Characteristics:
- Ground rent has been bought off PERMANENTLY!
- Own storage room in the basement
- Service costs approximately € 104 per month
- Fixed notary NVA in Amsterdam
- Free parking
- Delivery in consultation (can be done quickly)
The non-binding information shown on this website has been compiled by us (with care) based on data from the seller (and/or third parties). We do not guarantee its accuracy or completeness. We advise you to contact us if you are interested in one of our homes or to be assisted by your own expert.
Features
Transfer of ownership
- Last asking price
- € 230,000 kosten koper
- Asking price per m²
- € 4,894
- Status
- Sold
Construction
- Type apartment
- Apartment with shared street entrance (apartment)
- Building type
- Resale property
- Year of construction
- 1984
- Type of roof
- Flat roof covered with asphalt roofing
Surface areas and volume
- Areas
- Living area
- 47 m²
- Exterior space attached to the building
- 3 m²
- External storage space
- 3 m²
- Volume in cubic meters
- 141 m³
Layout
- Number of rooms
- 2 rooms (1 bedroom)
- Number of bath rooms
- 1 bathroom
- Bathroom facilities
- Shower, toilet, and sink
- Number of stories
- 1 story
- Located at
- 4th floor
- Facilities
- TV via cable
Energy
- Energy label
- Insulation
- Double glazing
- Heating
- CH boiler
- Hot water
- CH boiler
- CH boiler
- Gas-fired combination boiler from 2013
Cadastral data
- WEESPERKARSPEL L 8683
- Cadastral map
- Ownership situation
- Municipal ownership encumbered with long-term leaset
- Fees
- Bought off for eternity
Exterior space
- Location
- Alongside a quiet road and in residential district
- Balcony/roof terrace
- Balcony present
Storage space
- Shed / storage
- Storage box
- Facilities
- Electricity
Parking
- Type of parking facilities
- Public parking
VVE (Owners Association) checklist
- Registration with KvK
- Yes
- Annual meeting
- Yes
- Periodic contribution
- Yes
- Reserve fund present
- Yes
- Maintenance plan
- Yes
- Building insurance
- Yes
Photos 22
© 2001-2024 funda





















