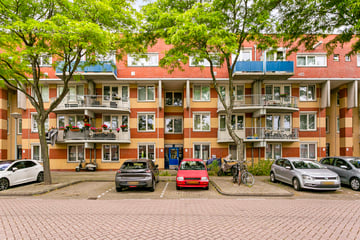
Description
#ymereverkoopt
3-bedroom flat of approximately 71 m² with a generous garden and storage room. The flat is part of a well-maintained apartment complex with a healthy and active owners association.
In the apartment, the kitchen is separated from the living room by a sliding wall. This sliding wall can easily be removed to create an open kitchen.
The bathroom has a shower and washing machine connection.
The garden can be accessed via one of the bedrooms and from the garden you have a beautiful view over the cosy courtyard garden.
The flat is centrally located in Amsterdam Southeast.
For daily shopping you can visit shopping centre De Kameleon which is within walking distance, or the large shopping centre "Amsterdamse Poort" with a diversity of shops and restaurants.
There is sufficient public transport in the vicinity such as bus stop (Groesbeekdreef) and metro (Ganzenhoef).
For the recreational types among us, the Gaasperplas, the Bijlmerweide or the Nelson Mandela Park are great places to relax.
The motorways around Amsterdam, towards the Gooi, Utrecht, Schiphol or Zaandam are quick and easy to reach.
Free parking is available around the complex so far.
Good to know:
The flat has energy label A and this is valid until 2027.
The entire flat has new plastic window frames.
There is no sink in the bathroom.
The flat is a former rental property and is being sold in its current state.
The canon for the current ground lease right has been bought off until 15-3-2035.
Boiler is from 2020.
Project notary is Lubbers and van Dijk notarissen in Amsterdam.
The deed of sale will include the non-self-occupation clause, age clause, self-occupation clause and anti-speculation clause.
Features
Transfer of ownership
- Last asking price
- € 295,000 kosten koper
- Asking price per m²
- € 4,155
- Status
- Sold
- VVE (Owners Association) contribution
- € 160.34 per month
Construction
- Type apartment
- Ground-floor apartment (apartment)
- Building type
- Resale property
- Year of construction
- 1984
- Accessibility
- Accessible for people with a disability and accessible for the elderly
- Specific
- Renovation project
- Type of roof
- Flat roof covered with asphalt roofing
Surface areas and volume
- Areas
- Living area
- 71 m²
- External storage space
- 6 m²
- Volume in cubic meters
- 233 m³
Layout
- Number of rooms
- 3 rooms (2 bedrooms)
- Number of bath rooms
- 1 bathroom and 1 separate toilet
- Bathroom facilities
- Shower
- Number of stories
- 1 story
- Located at
- Ground floor
- Facilities
- TV via cable
Energy
- Energy label
- Insulation
- Double glazing
- Heating
- CH boiler
- Hot water
- CH boiler
- CH boiler
- Intergas (gas-fired combination boiler from 2020, in ownership)
Cadastral data
- WEESPERKARSPEL L 8684
- Cadastral map
- Ownership situation
- Municipal long-term lease (end date of long-term lease: 15-03-2035)
Exterior space
- Location
- In residential district
- Garden
- Back garden
- Back garden
- 30 m² (6.00 metre deep and 5.00 metre wide)
- Garden location
- Located at the southeast with rear access
Storage space
- Shed / storage
- Storage box
- Facilities
- Electricity
Parking
- Type of parking facilities
- Public parking
VVE (Owners Association) checklist
- Registration with KvK
- Yes
- Annual meeting
- Yes
- Periodic contribution
- Yes (€ 160.34 per month)
- Reserve fund present
- Yes
- Maintenance plan
- Yes
- Building insurance
- Yes
Photos 22
© 2001-2025 funda





















