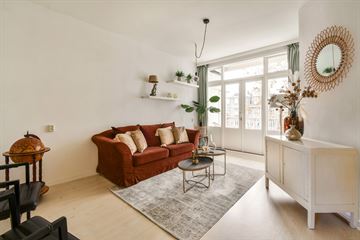
Description
Are you looking for a spacious apartment in the bustling city of Amsterdam, but also want to enjoy peace and space? Then this beautiful apartment at Kortenaerstraat 25-III is exactly what you're looking for.
The apartment is arranged with 2 spacious bedrooms, a large and cozy eat-in kitchen, a neat bathroom, and of course, a living room with an adjoining south-facing balcony. You can still completely customize this apartment to your own wishes.
The apartment is situated in a lively neighborhood with numerous facilities such as shops, bars, schools, and the beautiful Erasmus Park within walking distance.
Layout Third floor With a living area of 66 m2 (plus two storage rooms totaling 32 m2 on the fourth floor, accessible via the communal staircase), this apartment offers all the space you need.
You enter into the hallway which gives you access to the large and cozy eat-in kitchen, the beating heart of the home. Here you can prepare delicious meals while enjoying the view and the sun.
From the hallway, you can also access the bathroom, two bedrooms, and the bathroom. The two spacious bedrooms are ideal for a young family or for those who enjoy hosting guests.
The bathroom is neat and equipped with a toilet, sink, and shower.
The apartment is very bright, thanks to the large windows and its south-facing position at a considerable distance from the buildings behind. The balcony is the perfect place to enjoy the sun and the beautiful view of the city.
And the best part? You can still completely customize the apartment to your own wishes. Make this house your dream home!
Ground lease The seller has already prepaid this until 2047. Moreover, the seller has applied to switch to perpetual ground lease.
Location The apartment is located in a lively neighborhood with numerous facilities. Within walking distance, you'll find schools, shops, bars, and the beautiful Erasmus Park. Whether you love the bustling city life or peace and space, this neighborhood offers it all.
Good to know:
- Two spacious heated storage rooms (both used as a bedroom/study) located on the fourth floor. One storage room (with electricity, tap, and sink) is accessible via the communal staircase and one storage room (with electricity) via an internal, steeper staircase;
- Healthy homeowners association (VVE), service costs €68 per month;
- Option to break through the wall between the bedroom and living room, with the possibility of installing a staircase to the storage room, which is now accessible via the communal staircase;
- The ground lease has been paid off until 2047, after which the regret option scheme was used;
- South-facing balcony with a view and a considerable distance from the buildings behind;
- Delivery can be quick;
- Non-self-occupancy, age, and as-is-where clause;
- Fixed notary Albers and van Tienen Amsterdam, including the drafting of the purchase agreement.
Features
Transfer of ownership
- Last asking price
- € 575,000 kosten koper
- Asking price per m²
- € 8,712
- Service charges
- € 68 per month
- Status
- Sold
Construction
- Type apartment
- Residential property with shared street entrance (apartment)
- Building type
- Resale property
- Year of construction
- 1923
- Type of roof
- Flat roof covered with asphalt roofing
Surface areas and volume
- Areas
- Living area
- 66 m²
- Exterior space attached to the building
- 4 m²
- External storage space
- 32 m²
- Volume in cubic meters
- 362 m³
Layout
- Number of rooms
- 4 rooms (2 bedrooms)
- Number of bath rooms
- 1 bathroom
- Bathroom facilities
- Shower, toilet, and sink
- Number of stories
- 2 stories
- Located at
- 3rd floor
- Facilities
- Passive ventilation system and TV via cable
Energy
- Energy label
- Insulation
- Mostly double glazed
- Heating
- CH boiler
- Hot water
- CH boiler
- CH boiler
- Intergas (gas-fired combination boiler from 2016, in ownership)
Cadastral data
- SLOTEN C 10695
- Cadastral map
- Ownership situation
- Municipal ownership encumbered with long-term leaset (end date of long-term lease: 31-08-2047)
- Fees
- Paid until 31-08-2047
Exterior space
- Location
- Alongside a quiet road and in residential district
- Balcony/roof terrace
- Balcony present
Storage space
- Shed / storage
- Attached brick storage
- Facilities
- Electricity
Parking
- Type of parking facilities
- Paid parking
VVE (Owners Association) checklist
- Registration with KvK
- Yes
- Annual meeting
- Yes
- Periodic contribution
- Yes
- Reserve fund present
- Yes
- Maintenance plan
- Yes
- Building insurance
- Yes
Photos 25
© 2001-2025 funda
























