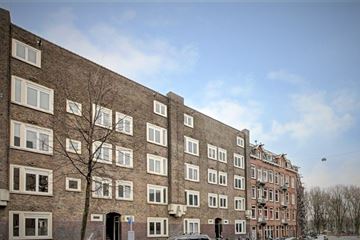
Description
Practical, renovated apartment. Part of a well-maintained building located in the popular Frederik Hendrikbuurt, just around the corner from the "Jordaan".
Layout:
Second floor: hall, meter cupboard, central heating space, access to kitchen (neat, simple kitchen), bright living room on the street side, modern bathroom (shower/toilet with sink), two comparable bedrooms on the quiet garden side.
Location:
The house is located in the popular Frederik Hendrikbuurt, the "Jordaan" is around the corner with its many shops, restaurants, cafes, daily markets (Lindengracht and Noordermarkt), public swimming pool with spacious parking garage and other facilities.
Furthermore, the Westerpark is also nearby with lots of greenery, walking opportunities, catering and cultural events.
Accessibility:
Easily accessible by car (near the A-10 exit road and towards Haarlem), various bus and tram connections within walking distance.
Characteristics:
- Apartment of 56 m2 located on the second floor.
- Bright living room.
- Fully equipped with insulating glazing.
- Well-functioning, small VVE.
- CV. combi (heating and warm water).
- Monthly service costs € 60.00.
- Two bedrooms.
- Located on leasehold land from the Municipality of Amsterdam (permanent right) conditions 2000 (yearly adjustment
canon).
- Canon € 83,66.
- Current period ends 15- 04-2030 then revision canon. Ask your real-estate agent for information/explanation.
Features
Transfer of ownership
- Last asking price
- € 349,000 kosten koper
- Asking price per m²
- € 6,232
- Status
- Sold
- VVE (Owners Association) contribution
- € 60.00 per month
Construction
- Type apartment
- Upstairs apartment (apartment with open entrance to street)
- Building type
- Resale property
- Year of construction
- 1922
- Specific
- Partly furnished with carpets and curtains
- Type of roof
- Flat roof covered with asphalt roofing
Surface areas and volume
- Areas
- Living area
- 56 m²
- Volume in cubic meters
- 173 m³
Layout
- Number of rooms
- 3 rooms (2 bedrooms)
- Number of bath rooms
- 1 bathroom and 1 separate toilet
- Bathroom facilities
- Shower, toilet, and sink
- Number of stories
- 1 story
- Located at
- 2nd floor
Energy
- Energy label
- Insulation
- Double glazing
- Heating
- CH boiler
- Hot water
- CH boiler
- CH boiler
- Gas-fired combination boiler from 2022, in ownership
Cadastral data
- AMSTERDAM Q 8510
- Cadastral map
- Ownership situation
- Municipal long-term lease (end date of long-term lease: 15-04-2030)
- Fees
- € 83.66 per year with option to purchase
Exterior space
- Location
- Sheltered location, in residential district and unobstructed view
Parking
- Type of parking facilities
- Paid parking, public parking and resident's parking permits
VVE (Owners Association) checklist
- Registration with KvK
- Yes
- Annual meeting
- Yes
- Periodic contribution
- Yes (€ 60.00 per month)
- Reserve fund present
- Yes
- Maintenance plan
- No
- Building insurance
- Yes
Photos 25
© 2001-2024 funda
























