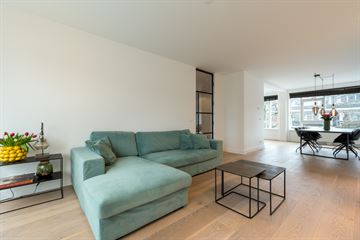
Description
Are you looking for a luxurious and bright 5-room upstairs apartment with balcony (W) and storage? Would you like to live in green Buitenveldert near Amsterdam Zuid and Amstelveen? Is living comfort and a central location important to you? Then Koxhorn 28-3 is a great fit for you!
Features for Koxhorn 28-3?
-beautiful finishings with an eye for detail;
-lots of natural daylight;
-beautifully renovated upstairs apartment;
-sufficient parking space;
-near shopping centres, schools and public transport;
-Centrally located near the Zuidas, Amstelveen and the A10 ring road;
-Amsterdamse Bos and various parks in the vicinity.
Is Koxhorn 28-3 really something for you?
In combination with the photos, we give you a brief impression of this apartment below.
The luxurious and bright 5-room apartment with a balcony and storage room is located in the green Buitenveldert area between Amsterdam Zuid and Amstelveen. Within walking distance is the luxurious shopping centre Gelderlandplein with all amenities. Within cycling distance is the Amsterdamse Bos where many recreational opportunities are located including sports park Amstelpark where various sports can be practised such as tennis, squash, fitness and hockey. Public transport is available in the immediate vicinity. In addition, you can reach the South A10 ring road by car within a few minutes. The apartment is well maintained and equipped with a luxury fitted kitchen and bathroom, double glazing, wooden floorboards, etc. In short, during a viewing you can experience the comforts of this beautiful upstairs apartment yourself.
Layout:
ground floor:
central entrance/hallway with gated entrance, intercom, letterboxes and storerooms.
3rd floor:
entrance/hallway, wardrobe cupboard, hanging toilet with fountain. Bright and very spacious living room with access to the balcony. At the front of the apartment a luxurious and modern fitted kitchen with peninsula equipped with dishwasher, close-in boiler, 2x combination microwave oven, 5-burner gas hob, fridge-freezer and extractor unit. Spacious (bed) room with access to the sunny balcony facing west.
4th floor:
Landing, 3 spacious (bed) rooms and all fitted with a dormer window. Modern and luxurious bathroom with bath (whirlpool), shower, toilet, washbasin and radiator. Spacious storage room with washing machine and dryer connections. Separate storage cupboard for central heating boiler.
Special features:
-balcony present;
-Separate storage room in basement;
-leasehold is continuous until 15-01-2035, with a 5-year indexation, current fee (canon) is € 132,88 euro per year;
-the transition agreement has been signed; starting from 16-01-2035, perpetual leasehold with an annual fee of € 390.25, subject to annual indexation;
-service costs approx. € 187,- per month;
-old age/asbestos clause applicable;
-delivery in consultation.
To tour of this beautiful upstairs apartment:
Please contact us, we would love to show you this apartment inside!
Features
Transfer of ownership
- Last asking price
- € 765,000 kosten koper
- Asking price per m²
- € 5,885
- Status
- Sold
- VVE (Owners Association) contribution
- € 187.00 per month
Construction
- Type apartment
- Upstairs apartment (apartment)
- Building type
- Resale property
- Year of construction
- 1962
- Type of roof
- Gable roof covered with roof tiles
Surface areas and volume
- Areas
- Living area
- 130 m²
- Exterior space attached to the building
- 7 m²
- External storage space
- 9 m²
- Volume in cubic meters
- 431 m³
Layout
- Number of rooms
- 5 rooms (4 bedrooms)
- Number of bath rooms
- 1 bathroom and 1 separate toilet
- Bathroom facilities
- Shower, bath, toilet, and washstand
- Number of stories
- 2 stories
- Located at
- 4th floor
- Facilities
- Passive ventilation system
Energy
- Energy label
- Insulation
- Double glazing
- Heating
- CH boiler
- Hot water
- CH boiler
- CH boiler
- Remeha (gas-fired combination boiler from 2019, in ownership)
Cadastral data
- AMSTERDAM AK 3533
- Cadastral map
- Ownership situation
- Municipal ownership encumbered with long-term leaset (end date of long-term lease: 16-01-2035)
- Fees
- Bought off for eternity
Exterior space
- Location
- Alongside a quiet road and in residential district
- Balcony/roof terrace
- Balcony present
Storage space
- Shed / storage
- Storage box
- Facilities
- Electricity
Parking
- Type of parking facilities
- Paid parking and resident's parking permits
VVE (Owners Association) checklist
- Registration with KvK
- Yes
- Annual meeting
- Yes
- Periodic contribution
- Yes (€ 187.00 per month)
- Reserve fund present
- Yes
- Maintenance plan
- Yes
- Building insurance
- Yes
Photos 39
© 2001-2024 funda






































