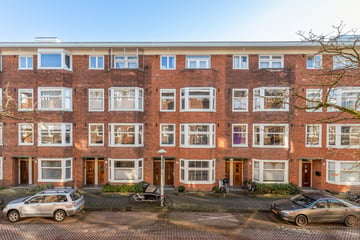
Description
Lovely bright and luxurious 2-bedroom apartment of 56 m² with a balcony of 6 m², located in the popular Rivierenbuurt in Amsterdam South.
This well-maintained apartment was completely renovated in 2014 and has a perfect layout.
CLASSIFICATION:
Via the neat, communal staircase you enter the second floor of the complex.
The apartment has a spacious hall which gives access to all rooms of the house.
At the front you will find a spacious L-shaped living room with a sunny bay window and a luxurious open kitchen. The living room is facing west which allows for a lot of sunlight in the afternoon.
The modern kitchen is equipped with a gas hob, a combination microwave, a fridge, a dishwasher, a beautiful natural stone worktop and a nice bar to sit at.
There are two bedrooms at the rear of the apartment.
The main bedroom is over 10 m² and has patio doors to the balcony.
The other bedroom also has access to the balcony and is equipped with a built-in wardrobe with the central heating boiler and washing machine connection.
The balcony is 6 m² and is facing east. Here you can enjoy breakfast in the sun in summer.
There is a practical storage cupboard on the balcony.
The luxurious bathroom is tiled to the ceiling and equipped with a washbasin with furniture, a spacious walk-in shower and a bath.
From the hall there is access to the toilet with fountain.
The entire apartment has a beautiful oak floor. All walls and ceilings are sleek and the apartment has beautiful interior doors.
This attractive apartment has double glazing both at the front and at the rear and has an energy label B.
ASSOCIATION OF OWNERS:
The Owners Association is called: “Association of Owners Kribbestraat 19”.
The Association has 4 members and the administration is done in-house.
The service costs for this apartment are € 87.70 per month.
The Association reserves at least 0.5% of the rebuilding value of the building for maintenance.
The property was split in 2014 and is well maintained.
LEASEHOLD:
This apartment is located on the basis of the municipality of Amsterdam, which is issued on a leasehold.
The ground lease is currently € 484.56 per year and is indexed annually.
The current period runs on May 31, 2060 and the General provisions of the 2000 permanent lease of the municipality of Amsterdam apply.
On August 21, 2023, the seller applied to switch to perpetual leasehold.
LOCATION:
The Kribbestraat is located in the heart of the popular Rivierenbuurt and is very conveniently located to the Rijnstraat, Waalstraat, Maasstraat and Scheldestraat. Here you will find all the shops where you can go for your daily shopping.
In this bustling neighborhood there is also a very varied range of nice coffee shops, lunchrooms, cafes, bars and (international) restaurants.
The A10 and A2 motorways can be reached in a few minutes from the Kribbestraat. Public transport connections are also easily accessible from this location. The train stations “ Amsterdam Amstel ” and “ RAI Amsterdam ” are within walking distance.
Schiphol Airport can be reached in 20 minutes by public transport or by car.
There are also plenty of recreational opportunities within walking distance of this apartment, such as the famous swimming pool “ De Mirandabad ”, the Rivierenbuurt Tennis club, the Amstel, the Martin Luther Kingpark, the Amstelpark and the Beatrixpark.
Various very good (international) schools are easily accessible from the apartment, such as the 6th Montessori School and the Dongeschool.
The “Lycee Francais Vincent van Gogh” and the International French School of Amsterdam are also located near the apartment.
The Amsterdam International Community School (AICS) can be reached in 15 minutes by bike.
DETAILS:
- bright 2-bedroom apartment of 56 m² (official measurement report available)
- balcony of 6 m² facing east
- year of construction: 1936
- renovated in 2014
- two bedrooms
- perfect layout
- CV boiler: Intergas, year 2014
- energy label B
- double glazing
- monthly contribution to the Owners Association: € 87.70
- building was split in four apartments in 2014
- ground lease € 484.56 per year, current period runs until 31-05-2060
- delivery in consultation
- project notary: Seinstra Van Rooij Notarissen in Amsterdam
Features
Transfer of ownership
- Last asking price
- € 490,000 kosten koper
- Asking price per m²
- € 8,750
- Status
- Sold
- VVE (Owners Association) contribution
- € 87.70 per month
Construction
- Type apartment
- Upstairs apartment (apartment)
- Building type
- Resale property
- Year of construction
- 1936
- Type of roof
- Flat roof covered with asphalt roofing
Surface areas and volume
- Areas
- Living area
- 56 m²
- Exterior space attached to the building
- 6 m²
- Volume in cubic meters
- 184 m³
Layout
- Number of rooms
- 3 rooms (2 bedrooms)
- Number of bath rooms
- 1 bathroom and 1 separate toilet
- Bathroom facilities
- Walk-in shower, bath, and washstand
- Number of stories
- 1 story
- Located at
- 2nd floor
- Facilities
- Mechanical ventilation and TV via cable
Energy
- Energy label
- Insulation
- Completely insulated
- Heating
- CH boiler
- Hot water
- CH boiler
- CH boiler
- Intergas (gas-fired combination boiler from 2014, in ownership)
Cadastral data
- AMSTERDAM V 12107
- Cadastral map
- Ownership situation
- Municipal long-term lease (end date of long-term lease: 31-05-2060)
- Fees
- € 484.56 per year with option to purchase
Exterior space
- Balcony/roof terrace
- Balcony present
Parking
- Type of parking facilities
- Paid parking and resident's parking permits
VVE (Owners Association) checklist
- Registration with KvK
- Yes
- Annual meeting
- Yes
- Periodic contribution
- Yes (€ 87.70 per month)
- Reserve fund present
- Yes
- Maintenance plan
- No
- Building insurance
- Yes
Photos 24
© 2001-2025 funda























