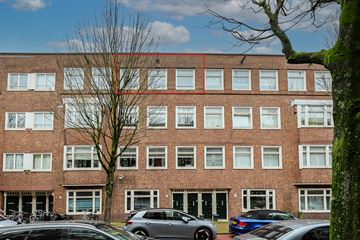
Description
Fantastic, bright, 3 room apartment (54m2) in the popular Rivierenbuurt on the top floor with spacious roof terrace!
The apartment is located in the Kromme Mijdrechtstraat, a quiet street near the Amstel river.
Classification
Via a communal staircase you reach the apartment on the third floor.
Spacious and cozy living room at the front with lots of light through the three large turn/tilt windows. Open kitchen at the front with all modern appliances. Bathroom with WC, washbasin and shower in the hallway.
At the back is the master bedroom with patio doors to a lovely balcony with unobstructed views.
A second bedroom is also located at the back, this room is now used as an office.
There is laminate flooring throughout the apartment and all windows are double glazed.
A sturdy internal staircase in the living room gives you access to the amazing roof terrace (39.20 m2) with beautiful views over the city.
Location
The apartment is located in the quiet Kromme Mijdrechtstraat in the Rivierenbuurt, between the Rijnstraat and the Amstel. In the Rijnstraat you will find a wide range of shops for your daily shopping. Around the corner is the nice café Vrijdag and many other nice restaurants.
Amstel station is about a 5-minute walk from the apartment. The Zuidas and Station Zuid are about 10 minutes by bike. Furthermore, you can reach the A10 and A2 ring roads within a few minutes.
Details
- Fully equipped with double glazing;
- Meter cupboard with 3 groups;
- Central heating boiler Intergas HR CW3 from 2011;
- Equipped with a spacious roof terrace of 39.20 m2;
- Equipped with a balcony at the rear;
- Professional VVE;
- Service costs are € 192,- per month;
- Ground lease bought off until 31-03-2057.
Features
Transfer of ownership
- Last asking price
- € 450,000 kosten koper
- Asking price per m²
- € 8,333
- Status
- Sold
- VVE (Owners Association) contribution
- € 192.00 per month
Construction
- Type apartment
- Upstairs apartment (apartment)
- Building type
- Resale property
- Construction period
- 1931-1944
- Specific
- Protected townscape or village view (permit needed for alterations) and partly furnished with carpets and curtains
- Type of roof
- Flat roof covered with asphalt roofing
Surface areas and volume
- Areas
- Living area
- 54 m²
- Exterior space attached to the building
- 39 m²
- Volume in cubic meters
- 189 m³
Layout
- Number of rooms
- 3 rooms (2 bedrooms)
- Number of bath rooms
- 1 bathroom and 1 separate toilet
- Bathroom facilities
- Shower, toilet, and sink
- Number of stories
- 1 story
- Located at
- 4th floor
- Facilities
- Mechanical ventilation, passive ventilation system, flue, and TV via cable
Energy
- Energy label
- Insulation
- Double glazing
- Heating
- CH boiler
- Hot water
- CH boiler
- CH boiler
- HR 107 (gas-fired combination boiler from 2013, in ownership)
Cadastral data
- AMSTERDAM V 11441
- Cadastral map
- Ownership situation
- Municipal ownership encumbered with long-term leaset
- Fees
- Paid until 31-03-2057
Exterior space
- Location
- Alongside a quiet road, sheltered location, in centre and in residential district
- Balcony/roof terrace
- Roof terrace present and balcony present
Parking
- Type of parking facilities
- Paid parking, public parking and resident's parking permits
VVE (Owners Association) checklist
- Registration with KvK
- Yes
- Annual meeting
- Yes
- Periodic contribution
- Yes (€ 192.00 per month)
- Reserve fund present
- Yes
- Maintenance plan
- Yes
- Building insurance
- Yes
Photos 33
© 2001-2024 funda
































