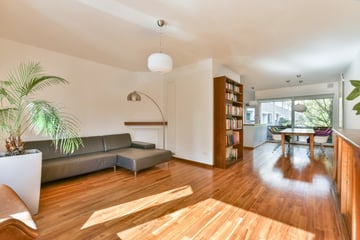
Description
Fabulous upstairs apartment with approx. 107 m² of living space, private front door, plenty of outdoor space (2 terraces) and fully renovated in 2020 and located on freehold property.
LAY-OUT
Private front door on the street, with steps up to the first floor.
Nice bright living room with windows at both ends, a good lay-out and a pretty bay. Large sitting room at the front and at the rear, the most important room in the house: the open-plan kitchen/diner. The kitchen has all the mod cons and fitted appliances, including an induction hob, oven, combination microwave, fridge/freezer and a Quooker tap. Sliding glass doors open onto the balcony which overlooks green space and the courtyard garden.
Two good-sized bedrooms on the second floor. The bedroom at the rear has a cosy north-west-facing rooftop terrace measuring approx. 12 m². The bedroom at the front has doors opening onto a small south-east-facing balcony. The bathroom features a large walk-in shower, double basins and a towel radiator. There’s also a big window providing daylight and extra ventilation. Utility room at the rear with a washing machine and dryer and plenty of storage space. Finally, a separate toilet on this floor.
The current owners went to town on the third floor, converting this former-attic into a luxurious principal bedroom with its own bathroom. A lovely, light room with an electric dormer window as an added extra. The bathroom features a shower, double basins and a towel radiator.
All in all, a complete upstairs home, perfect for a family with children of any age!
LOCATION
Great location at the junction of Middenweg/Kruislaan in the Watergraafsmeer neighbourhood of Amsterdam East. Just a stone’s throw away from Christiaan Huygensplein and Oostpoort or the daily Dapper market for food shopping. Numerous friendly bars and restaurants close by, including Café Restaurant Polder, Brouwerij Poesiat & Kater, 1900, La Vallade, De Kas etc. Close to two parks (Flevopark and Park Frankendael) if you want to stretch your legs.
The apartment is convenient for public transport, with tram route 19 or bus routes 40 and 327 just around the corner. Science Park and Amstel mainline stations are within biking distance and car drivers can be on the A10 ring road (junctionS113) in just a few minutes.
HOMEOWNERS’ ASSOCIATION (VvE)
The homeowners’ association comprises 72 members and is professionally managed by Velzel VvE Diensten. Current service costs amount to €167.91 per month. A long-term maintenance plan is available and the association is registered with the Dutch Chamber of Commerce. Major maintenance work was carried out in 2021, and the entire building was painted.
FREEHOLD
This is a freehold property.
DETAILS
- Approx. 107 m² of living space (NEN 2580);
- Outdoor space: balcony of approx. 3 m² and rooftop terrace of approx. 12 m²;
- Fully renovated in 2020;
- Split level (three floors);
- Private front door on the street side;
- Three bedrooms, two bathrooms;
- Insulated hardwood parquet floors and stairs;
- Energy label C;
- Built in 1940;
- Central heating boiler from 2019, water heater from 2020, water pump from 2023;
- Possibility of two parking permits;
- Transfer subject to agreement, can be arranged quickly;
- Non-residential clause, lead/asbestos clause and age clause apply.
This information has been compiled with the greatest possible care. However, we accept no liability for any inaccuracies or deficiencies in that information or for any consequences arising therefrom. It is the duty of the purchaser to investigate all matters of importance to him or her. With regard to this property, we act solely in an advisory capacity as the estate agents of the vendor. We advise you to engage the services of an NVM estate agent to assist you with the purchasing process. If you have any specific wishes regarding the property, you are advised to notify your purchasing estate agent as soon as possible and to conduct any investigations yourself, or to arrange to have them conducted. If you do not engage the services of a qualified representative, you are deemed by law to have a sufficient understanding and awareness of everything that is or could be of importance to you. NVM terms and conditions apply.
Features
Transfer of ownership
- Last asking price
- € 750,000 kosten koper
- Asking price per m²
- € 7,009
- Status
- Sold
- VVE (Owners Association) contribution
- € 171.91 per month
Construction
- Type apartment
- Upstairs apartment (double upstairs apartment)
- Building type
- Resale property
- Year of construction
- 1940
- Type of roof
- Gable roof covered with roof tiles
Surface areas and volume
- Areas
- Living area
- 107 m²
- Exterior space attached to the building
- 15 m²
- Volume in cubic meters
- 375 m³
Layout
- Number of rooms
- 5 rooms (3 bedrooms)
- Number of bath rooms
- 2 bathrooms and 1 separate toilet
- Bathroom facilities
- 2 double sinks, 2 walk-in showers, 2 sinks, 2 washstands, and toilet
- Number of stories
- 3 stories and an attic
- Located at
- 2nd floor
- Facilities
- TV via cable
Energy
- Energy label
- Insulation
- Roof insulation, energy efficient window, floor insulation and completely insulated
- Heating
- CH boiler
- Hot water
- CH boiler and electrical boiler
- CH boiler
- Vailant eco tec Plus (gas-fired combination boiler from 2019, in ownership)
Cadastral data
- WATERGRAAFSMEER B 3735
- Cadastral map
- Ownership situation
- Full ownership
Exterior space
- Location
- Alongside busy road and in residential district
- Balcony/roof terrace
- Roof terrace present and balcony present
Parking
- Type of parking facilities
- Paid parking and resident's parking permits
VVE (Owners Association) checklist
- Registration with KvK
- Yes
- Annual meeting
- Yes
- Periodic contribution
- Yes (€ 171.91 per month)
- Reserve fund present
- Yes
- Maintenance plan
- Yes
- Building insurance
- Yes
Photos 39
© 2001-2024 funda






































