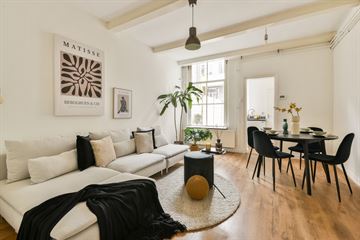
Description
JA! Fine, bright starter home with lovely garden, facing south. The 2-room apartment is located on the first floor with private entrance. The property has a lovely living room, fine kitchen with access to the garden and spacious bedroom.
The apartment is located in an excellent location in Amsterdam-South. The Kuipersstraat 53 means quiet living with the vibrant life of the Pijp around the corner!
INDELING
- Private entrance to the hall;
- Spacious living room with attractive view of the fine garden;
- The living room offers space for a dining table and sitting area;
- Storage closet with white goods connection available in the hallway;
- The kitchen is equipped with a 4-burner stove with hood, oven, refrigerator with freezer and provides access to the garden;
- Bedroom with space for a double bed and a closet, located at the front;
- Bathroom with shower, toilet and sink (partially renovated in 2023);
- Storage cupboard with meter cupboard in the hall.
GARDEN
- The fine garden is located on the south;
- There is a decking in the entire garden and in the back there is a wooden shed and a practical storage room (also equipped with dryer connection).
LIVING AREA
- The living area is approximately 37 m²;
- The external storage space is approximately 8 m²;
NOTES. The specified area is measured by a specialized company in accordance with NEN2580.
BUILDING
- Traditional building style with masonry facades;
- Wooden window frames, (partly) with double glazing;
- Heating and hot water by boiler, brand: Intergas, year of construction: 2017;
- Electricity: sufficient groups with RCD.
LAND REGISTRY & DIVISION
- Cadastral designation: Amsterdam V 9227 A1;
- The property was divided into 3 apartment rights on February 8, 1972;
- On December 18, 1995 an amendment of the division took place;
- Apartment right A-1 is entitled for 1/3rd share in the community.
OWN LAND
The house is situated on private land.
OWNERS ASSOCIATION
- The association consists of 3 members and is self-managed;
- The service costs are € 80, - per month;
- There is a MJOP available;
- It is an active and healthy VvE;
- An extension is allowed by the VvE.
LOCATION
- This first floor apartment is located in the bustling De Pijp district;
- All imaginable amenities are within walking distance;
- For your shopping you can go to the Van Woustraat, Ferdinand Bolstraat or the Ceintuurbaan;
- For a drink or dinner, there is: café Gambrinus, Fa. Pekelhaaring, Fou Fow Ramen and Spagetteria;
- The popular Albert Cuyp is nearby with a variety of food and other products, in addition there is always something to see or experience;
- For relaxation, the Sarphatipark is a few minutes' walk away;
- The surroundings will truly never get boring.
ACCESSIBILITY AND PARKING
- The apartment is easily accessible by car from the ring road A-10 via exit RAI, Rivierenbuurt;
- Streetcar 12 and 24 stop around the corner. Metro line station de Pijp is a few minutes walk away;
- The NS-station Zuid WTC is only 10 minutes by bike;
- On the public road is paid parking on Mon. to Sat. from 9:00 am to 00:00 am and Sunday from 12:00 pm and 00:00 am;
- For information on parking permits, check the City of Amsterdam website.
AVAILABLE ON REQUEST
- Title Deed
- Energy certificate
- Splitsakte
- VvE documents
- Measurement report
PARTICULARS
- Possibility of expansion;
- First floor apartment;
- Lovely garden facing south;
- Living area is approximately 37 m²;
- It concerns an active and healthy VvE;
- The house is situated on private land;
- The beautiful Sarphatipark is nearby;
- Quiet living with the vibrant life of the Pijp around the corner!
Features
Transfer of ownership
- Last asking price
- € 350,000 kosten koper
- Asking price per m²
- € 9,459
- Status
- Sold
- VVE (Owners Association) contribution
- € 80.00 per month
Construction
- Type apartment
- Ground-floor apartment (apartment)
- Building type
- Resale property
- Year of construction
- 1900
Surface areas and volume
- Areas
- Living area
- 37 m²
- External storage space
- 8 m²
- Volume in cubic meters
- 148 m³
Layout
- Number of rooms
- 2 rooms (1 bedroom)
- Number of bath rooms
- 1 bathroom
- Bathroom facilities
- Shower, toilet, and sink
- Number of stories
- 1 story
- Located at
- Ground floor
Energy
- Energy label
- Insulation
- Partly double glazed
- Heating
- CH boiler
- Hot water
- CH boiler
- CH boiler
- Intergas (2002, in ownership)
Cadastral data
- AMSTERDAM V 9227
- Cadastral map
- Ownership situation
- Full ownership
Exterior space
- Location
- Alongside a quiet road and in residential district
- Garden
- Back garden
- Back garden
- 15 m² (5.00 metre deep and 3.00 metre wide)
- Garden location
- Located at the south
Storage space
- Shed / storage
- Detached wooden storage
- Facilities
- Electricity
Parking
- Type of parking facilities
- Paid parking, public parking and resident's parking permits
VVE (Owners Association) checklist
- Registration with KvK
- Yes
- Annual meeting
- Yes
- Periodic contribution
- Yes (€ 80.00 per month)
- Reserve fund present
- Yes
- Maintenance plan
- Yes
- Building insurance
- Yes
Photos 27
© 2001-2025 funda


























