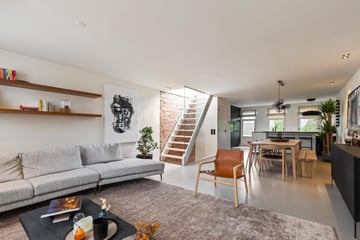
Description
High-end renovated apartment of approximately 106 m² featuring three bedrooms, a luxurious bathroom and a fantastic rooftop terrace of approximately 44 m2. This stylish home is located on a quiet street in the vibrant Pijp-neighbourhood, a stone's throw away from the Sarphatipark.
Layout
Second Floor
Via the internal staircase of the building, you reach the second floor where the entrance to the apartment is located. This floor features three bedrooms, a modern bathroom (2022) with a double sink with vanity, a spacious walk-in-shower, and a freestanding design bathtub. The bathroom is adjacent to the master bedroom through a glass wall that can be set to privacy mode with a simple click of a button. The master bedroom is located at the rear of the apartment and is very spacious with a high-quality custom-made walk-in closet. French doors give access to a spacious balcony overlooking the green back gardens. At the front are the second and third bedrooms, one of which has doors to a French balcony overlooking the street.
Third Floor
Through an internal staircase with an adjacent custom-made wardrobe, you reach the spacious and very bright living floor. At the rear is a luxurious open kitchen equipped with high-quality built-in appliances from Miele and a wine climate cabinet. At the front is the seating area with a modern gas fireplace. There is also a separate toilet on this floor. From the living room, an internal staircase leads to the delightful spacious rooftop terrace, equipped with electricity and water supply. From here you can enjoy a beautiful view of the city in complete privacy.
Location
The apartment is located on a quiet residential street in the sought-after neighborhood 'De Pijp'. This lively neighborhood is characterized by a wide variety of good restaurants, cozy cafes, specialty shops, coffee bars, and boutiques. Furthermore facilities such as daycare and schools are abundant. Within walking distance are Van Woustraat, the Amstel, and the renewed Sarphatipark. The apartment is easily accessible by public transport, by car, the ring road of Amsterdam can be reached within 10 minutes.
Details
- Living area of approximately 106 m² (according to NEN2580);
- Turn-key home, high-quality renovation in 2022;
- Three bedrooms and a luxurious bathroom;
- Spacious rooftop terrace accessible from the living room of approx. 44 m² and balcony of approx. 5 m²;
- High-quality built-in closets with ample storage space;
- Entire home features casted flooring with underfloor heating;
- Located on private land, so no leasehold;
- Very well insulated, all double glazed windows;
- Financially healthy and small-scale Homeowners Association (VvE), management is professionally outsourced;
- VvE service costs: € 192,- per month;
- Delivery in consultation (can be quick).
Features
Transfer of ownership
- Last asking price
- € 1,075,000 kosten koper
- Asking price per m²
- € 10,142
- Status
- Sold
- VVE (Owners Association) contribution
- € 192.00 per month
Construction
- Type apartment
- Upstairs apartment (double upstairs apartment)
- Building type
- Resale property
- Year of construction
- 1903
Surface areas and volume
- Areas
- Living area
- 106 m²
- Exterior space attached to the building
- 49 m²
- Volume in cubic meters
- 331 m³
Layout
- Number of rooms
- 4 rooms (3 bedrooms)
- Number of bath rooms
- 1 bathroom and 1 separate toilet
- Bathroom facilities
- Shower, double sink, bath, and toilet
- Number of stories
- 2 stories
- Located at
- 3rd floor
- Facilities
- Skylight, french balcony, mechanical ventilation, and TV via cable
Energy
- Energy label
- Insulation
- Double glazing
- Heating
- CH boiler, electric heating, gas heater and complete floor heating
- Hot water
- CH boiler
- CH boiler
- Gas-fired combination boiler from 2022, in ownership
Cadastral data
- AMSTERDAM V 2288
- Cadastral map
- Ownership situation
- Full ownership
- AMSTERDAM V 2288
- Cadastral map
- Ownership situation
- Full ownership
Exterior space
- Location
- Alongside a quiet road and in residential district
- Balcony/roof terrace
- Roof terrace present and balcony present
Parking
- Type of parking facilities
- Paid parking and resident's parking permits
VVE (Owners Association) checklist
- Registration with KvK
- Yes
- Annual meeting
- Yes
- Periodic contribution
- Yes (€ 192.00 per month)
- Reserve fund present
- Yes
- Maintenance plan
- No
- Building insurance
- Yes
Photos 38
© 2001-2025 funda





































