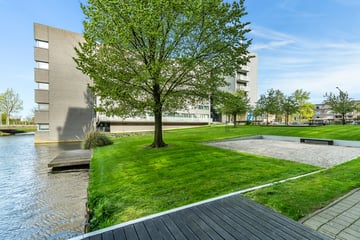
Description
This beautiful 4-room flat is located on the ground and first floors of the well-maintained complex 'de Akervlaggen'. The neat complex features a lift system and is professionally managed by an active and financially healthy owners' association.
Layout:
You reach the entrance of the flat on the ground floor. You enter the hall with separate toilet with hand basin. From the hall you have access to the living room with open kitchen which is equipped with various appliances. From the living room you have access to the spacious southeast facing balcony.
Via an internal staircase you reach the first floor. On this floor you will find three spacious bedrooms, the laundry room and the bathroom which is equipped with a walk-in shower, design radiator, washbasin and toilet.
Location:
The flat is located in the quiet and child-friendly residential area 'De Aker' with its many green areas, playgrounds and water. The area is also characterised by its central location in relation to Badhoevedorp, the old village of Sloten, Haarlem, Hoofddorp and Schiphol. The A4, A9 and A10 motorways are only a few minutes away. There is no lack of public transport here either. Besides various bus lines, tram line 1 offers a direct connection to the centre of Amsterdam, which can be reached in less than 30 minutes. At walking distance, you will find various shops in the 'Dukaat' shopping centre. In short, an ideal location to settle down!
Leasehold land:
The property is located on land, which is formally owned by the municipality of Amsterdam. The current owner has bought off the ground lease (the annual rent for this land) in perpetuity. This ground lease is perpetual and is subject to the general provisions of 2016.
Details:
-Construction year 1999
-Appartment right
-Energy label B
-Service costs are € 304,57 p.m. (including building insurance and reservation of major and minor maintenance)
-Ground lease bought off in perpetuity!
-Entire house recently painted
-Equipped with a storage room in the basement
-Delivery in consultation
The non-binding information shown on this website has been compiled by us (with care) based on information provided by the seller (and/or third parties). We do not guarantee its accuracy or completeness. We advise you and/or your estate agent to contact us if you are interested in one of our homes.
Features
Transfer of ownership
- Last asking price
- € 400,000 kosten koper
- Asking price per m²
- € 4,545
- Status
- Sold
- VVE (Owners Association) contribution
- € 304.57 per month
Construction
- Type apartment
- Maisonnette (apartment)
- Building type
- Resale property
- Year of construction
- 1999
- Type of roof
- Flat roof covered with asphalt roofing
Surface areas and volume
- Areas
- Living area
- 88 m²
- Exterior space attached to the building
- 8 m²
- External storage space
- 5 m²
- Volume in cubic meters
- 274 m³
Layout
- Number of rooms
- 4 rooms (3 bedrooms)
- Number of bath rooms
- 1 bathroom and 1 separate toilet
- Bathroom facilities
- Shower and toilet
- Number of stories
- 1 story
- Facilities
- Elevator, mechanical ventilation, and TV via cable
Energy
- Energy label
- Insulation
- Double glazing
- Heating
- District heating
- Hot water
- Central facility
Cadastral data
- SLOTEN NOORD-HOLLAND G 2921
- Cadastral map
- Ownership situation
- Municipal ownership encumbered with long-term leaset
- Fees
- Bought off for eternity
Exterior space
- Location
- In residential district
Storage space
- Shed / storage
- Storage box
Parking
- Type of parking facilities
- Public parking
VVE (Owners Association) checklist
- Registration with KvK
- Yes
- Annual meeting
- Yes
- Periodic contribution
- Yes (€ 304.57 per month)
- Reserve fund present
- Yes
- Maintenance plan
- Yes
- Building insurance
- Yes
Photos 31
© 2001-2024 funda






























