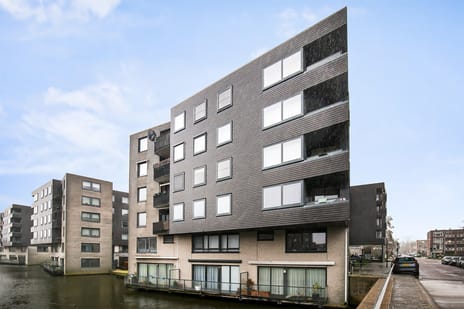
Description
UNIQUE AND MODERN AMSTERDAM MAISONETTE APARTMENT BY THE WATER WITH LARGE TERRACE (9M2)
Area:
This apartment is located in Osdorp de Aker. Due to its favorable location with respect to the highways A4, A5, A9, and the Ring A10, you can reach surrounding cities in no time. Within walking distance, you can find the shopping center 'de Dukaat'. For daily groceries, you can visit the Jumbo supermarket, but you will also find other necessary shops such as a butcher, bicycle shop, and bakery here. With the tram stop at the corner of the street, you can easily reach the city center of Amsterdam. An ideal location to enjoy both a quiet neighborhood with the city life just around the corner! Due to the many playgrounds, daycare centers, and primary schools nearby, this property is perfectly suited for a small family. Additionally, there is a spacious storage room in the building. There is enough space to store all the family's bicycles. There is easy access to this storage room via the elevator.
Ground floor:
On the exterior of the building, the video intercom system is installed, allowing you to let guests in. Through the central and enclosed hallway with mailboxes, access to the apartment is located on the ground floor. To the right of the front door is a separate space for district heating, fiber optic, and electrical connections. Upon entering the apartment, the openness and spaciousness of the hallway immediately catch the eye. This hallway provides access to various rooms. Behind the first door on the right is the separate toilet. This is in a very modern state and features a small sink. Also on this floor, you will find the spacious bathroom. A tasteful combination of sleek dark and light tiles adorns the walls and floor. Additionally, the bathroom is equipped with a large vanity unit with mixer tap, a mirrored cabinet, towel warmer, and a walk-in rain shower. The largest bedroom of the apartment is located next to the bathroom. Due to its large dimensions, there is more than enough space for a double bed and a sizable wardrobe. With windows on two sides of the room, this space is naturally illuminated, giving it an open and airy character. The second bedroom is also suitable for a double bed, but you can also choose to turn it into an office or walk-in closet.
Going downstairs:
From the hallway, you walk down the stairs and enter the corridor of the ground floor. At the moment, the spaces on this floor are separated by walls. There is a neat kitchen and next to the living and dining room, there is also an additional closet space and storage room. However, you can also choose to break through these walls and create a large open space. Due to the generous dimensions of this floor, you create the feeling of a loft, with the icing on the cake being the view over the water from the terrace. The window spanning the entire width of over 6 meters provides an incredible amount of natural light to this floor. In short: a ready-to-move-in home with a beautiful ground floor that you can also transform according to your own taste!
Details:
- 91m2 living space
- Measurement report according to NEN 2580 available
- Energy label A
- Two spacious bedrooms
- Leasehold perpetually redeemed
- Unobstructed view of the water from the terrace (6m!)
- Active Homeowners Association (VVE)
- Service costs: €192.26
- Delivery by agreement
Features
Transfer of ownership
- Last asking price
- € 425,000 kosten koper
- Asking price per m²
- € 4,670
- Status
- Sold
- VVE (Owners Association) contribution
- € 192.26 per month
Construction
- Type apartment
- Maisonnette (apartment)
- Building type
- Resale property
- Year of construction
- 1998
- Type of roof
- Flat roof covered with asphalt roofing
Surface areas and volume
- Areas
- Living area
- 91 m²
- Exterior space attached to the building
- 9 m²
- External storage space
- 5 m²
- Volume in cubic meters
- 292 m³
Layout
- Number of rooms
- 3 rooms (2 bedrooms)
- Number of bath rooms
- 1 bathroom
- Number of stories
- 2 stories
- Facilities
- Outdoor awning, optical fibre, mechanical ventilation, passive ventilation system, sliding door, and TV via cable
Energy
- Energy label
- Heating
- District heating
- Hot water
- Central facility
Cadastral data
- SLOTEN G 2918
- Cadastral map
- Ownership situation
- Municipal ownership encumbered with long-term leaset
- Fees
- Bought off for eternity
Exterior space
- Location
- Alongside a quiet road, alongside waterfront, in residential district and unobstructed view
- Balcony/roof terrace
- Balcony present
Storage space
- Shed / storage
- Storage box
Parking
- Type of parking facilities
- Public parking
VVE (Owners Association) checklist
- Registration with KvK
- Yes
- Annual meeting
- Yes
- Periodic contribution
- Yes (€ 192.26 per month)
- Reserve fund present
- Yes
- Maintenance plan
- Yes
- Building insurance
- Yes
Photos 25
© 2001-2024 funda
























