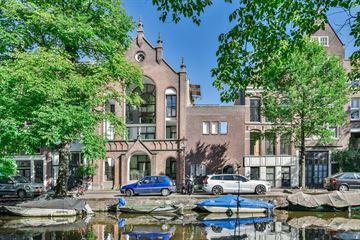
Description
An attractive and rather unique two bedrooms apartment situated on the first floor at the rear of the building with a spacious and sunny terrace facing north-west. The apartment is located in the former Christian Reformed Church "Eben Haëzer" in the heart of the Jordaan district and on perhaps one of the most beautiful and picturesque canals of Amsterdam, the idyllic Lauriergracht. In 1989 this former church was transformed into seven apartments.
APPROXIMATE LAYOUT
The main entrance of the building on the canal opens into a green courtyard and from there the apartment is accessible via a walkway on the first floor. Upon entering the hall will give access to the cloakroom and fuse-cupboard, the modern separate toilet with hand basin and a storage cupboard with the central heating system. Through three small steps you enter the spacious, sunny living room and the half open kitchen which is equipped with modern appliances, such as a dishwasher, oven, electric hob, extractor and fridge/freezer and a Quooker. Since the kitchen is somewhat lower than the actual living room, it still retains its open character, but remains a partially separated. The full-width terrace adjacent to the living room is located on the north-west with plenty of sun in the afternoon and evening.
Furthermore, the apartment features two bedrooms and a walk-in closet. The spacious bathroom is equipped with a bathtub, a washbasin, a deco radiator and a closet in which washer and dryer connections are neatly hidden.
Finally in the basement you will find an individual, private storage room.
SURROUNDINGS
This property is in a prime location in the ‘Elandsgracht-neighborhood’ right in the center of Amsterdam between the Lijnbaansgracht and Prinsengracht. The surroundings of this property are particularly beautiful, in the middle of the Jordaan with its relaxed atmosphere and beautiful canals.
In the immediate vicinity are several pleasant shopping streets, such as the Harten -en Wolvenstraat, better known as "the 9 streets". These nine picturesque streets connecting the canals are full of small cozy shops, lunchrooms, restaurants and galleries that are mostly unique in their kind. Also, the apartment is just a few minutes walk from the popular Vondelpark and Leidseplein and it is also very well served by public transport and a 5-minute walk away from a parking garage.
CHARACTERISTICS
- Total usable area of 99.80 m² (according to NEN2580);
- sunny terrace of 18.20 m² adjacent to the living room and facing north-west;
- Private storage room and communal bicycle storage;
- Located on freehold so no ground lease;
- Active and financially healthy VvE;
- Monthly service charges VVE of € 175;
- Fully double glazing;
Features
Transfer of ownership
- Last asking price
- € 899,000 kosten koper
- Asking price per m²
- € 8,990
- Original asking price
- € 947,500 kosten koper
- Service charges
- € 175 per month
- Status
- Sold
- VVE (Owners Association) contribution
- € 175.00 per month
Construction
- Type apartment
- Upstairs apartment (apartment)
- Building type
- Resale property
- Year of construction
- 1989
- Specific
- Partly furnished with carpets and curtains and monumental building
Surface areas and volume
- Areas
- Living area
- 100 m²
- Exterior space attached to the building
- 18 m²
- External storage space
- 4 m²
- Volume in cubic meters
- 324 m³
Layout
- Number of rooms
- 3 rooms (2 bedrooms)
- Number of bath rooms
- 1 bathroom and 1 separate toilet
- Bathroom facilities
- Bath and washstand
- Number of stories
- 1 story
- Located at
- 2nd floor
- Facilities
- Mechanical ventilation and TV via cable
Energy
- Energy label
- Insulation
- Double glazing
- Heating
- CH boiler
- Hot water
- CH boiler
- CH boiler
- Bosch VR (gas-fired combination boiler from 2004, in ownership)
Cadastral data
- AMSTERDAM E 9732
- Cadastral map
- Ownership situation
- Full ownership
Exterior space
- Location
- In centre and in residential district
- Balcony/roof terrace
- Balcony present
Storage space
- Shed / storage
- Built-in
Parking
- Type of parking facilities
- Paid parking, public parking and resident's parking permits
VVE (Owners Association) checklist
- Registration with KvK
- Yes
- Annual meeting
- No
- Periodic contribution
- No
- Reserve fund present
- Yes
- Maintenance plan
- No
- Building insurance
- Yes
Photos 29
© 2001-2024 funda




























