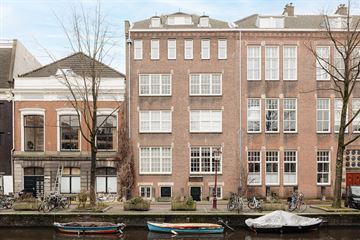
Description
Lauriergracht 45-D, Amsterdam
Beautiful apartment of approximately 100m2, with two bedrooms and two bathrooms, located on the second floor. The apartment has a width of almost 10 meters and offers expansive views over the Lauriergracht and the Westertoren. It was fully renovated in 2020 and is neatly finished. The apartment also offers a large storage room in the basement. Additionally, there is a communal rooftop terrace, a large communal courtyard, and a bicycle storage area. The apartment is directly situated at the water.
Layout
Wide communal entrance. Stairs to the second floor.
At the front, there is a spacious living room with an open design kitchen (Doimo Cucine from Italy) equipped with modern built-in appliances: induction hob, countertop extractor unit, fridge-freezer, and dishwasher (all Siemens), oven (Smeg), and wine climate cabinet (AEG). The kitchen also has plenty of storage space.
At the rear of the apartment, you will find two bedrooms, each with its own bathroom. In the hallway, there is a separate toilet with patterned floors from Winckelmans. The largest bedroom also has an additional toilet. Both bathrooms are high-quality finished with built-in faucets and shower sets, and premium wall tiles that extend to the ceiling. Throughout the apartment, there are spacious, custom-built closets. Additionally, there is a wardrobe, a walk-in closet, and a laundry room (in the hallway) providing even more practical space. With underfloor heating throughout the apartment and a premium Hungarian point parquet floor, every corner of this home exudes warmth and elegance.
Location:
The location of the apartment is unique. Not only because of the beautiful view of the Lauriergracht but also because of the proximity to the world-famous 9 Streets, with their designer boutiques, art galleries, and dining establishments. The Anne Frank House is just a stone's throw away. Within minutes, you can reach all the shops for your daily needs (Elandsgracht). Two gyms are located on the Lauriergracht. Tram and bus connections to Central Station, Zuidas, etc., are nearby (Westermarkt and Marnixstraat). The Amsterdam Airport Express terminal is a 6-minute walk away.
Features:
- Living area 97.7 m2 GFA (NEN measured)
- Located on freehold land, no leasehold
- Two bedrooms
- Two bathrooms
- Storage room of 14.7 m2, located in the basement of the complex
- Communal bicycle storage
- Year of construction 1905
- Apartment fully renovated in 2020/2021
- Canal view
- Access to communal rooftop terrace
- Access to communal courtyard
- Professionally managed HOA (by Velzel VvE Services B.V.), service costs: €319.77 per month
- Protected cityscape and part of UNESCO World Heritage
- No energy label available due to monumental status
- Parking by permit
- Delivery by agreement
- Buyer's choice of notary, however, according to the model of the Royal Notarial Professional Organization and the
Ringmodel Amsterdam purchase contract, provided that this notary is exclusively located in Amsterdam.
This information has been carefully compiled by Engel & Völkers. No liability can be accepted by Engel & Völkers for the accuracy of the information provided, nor can any rights be derived from the information provided.
The measurement instruction is based on NEN2580. The object has been measured by a professional organization and any discrepancies in the given measurements cannot be charged to Engel & Völkers. The buyer has been the opportunity to take his own NEN 2580 measurement.
Features
Transfer of ownership
- Last asking price
- € 1,050,000 kosten koper
- Asking price per m²
- € 10,714
- Status
- Sold
- VVE (Owners Association) contribution
- € 319.77 per month
Construction
- Type apartment
- Upstairs apartment (apartment)
- Building type
- Resale property
- Year of construction
- Before 1906
- Specific
- Protected townscape or village view (permit needed for alterations), heritage listed and listed building (national monument)
Surface areas and volume
- Areas
- Living area
- 98 m²
- Other space inside the building
- 1 m²
- External storage space
- 15 m²
- Volume in cubic meters
- 310 m³
Layout
- Number of rooms
- 3 rooms (2 bedrooms)
- Number of bath rooms
- 2 bathrooms and 1 separate toilet
- Bathroom facilities
- 2 walk-in showers, toilet, underfloor heating, and 2 sinks
- Number of stories
- 1 story
- Located at
- 2nd floor
- Facilities
- Optical fibre, mechanical ventilation, passive ventilation system, and TV via cable
Energy
- Energy label
- Not required
- Insulation
- Floor insulation
- Heating
- CH boiler and complete floor heating
- Hot water
- CH boiler
- CH boiler
- Intergas (gas-fired combination boiler from 2020, in ownership)
Cadastral data
- AMSTERDAM E 9939
- Cadastral map
- Ownership situation
- Full ownership
Exterior space
- Location
- Along waterway, in centre and in residential district
Storage space
- Shed / storage
- Built-in
Parking
- Type of parking facilities
- Paid parking, public parking and resident's parking permits
VVE (Owners Association) checklist
- Registration with KvK
- Yes
- Annual meeting
- Yes
- Periodic contribution
- Yes (€ 319.77 per month)
- Reserve fund present
- Yes
- Maintenance plan
- Yes
- Building insurance
- Yes
Photos 23
© 2001-2024 funda






















