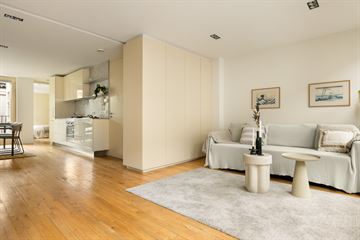
Description
High-quality renovated 2-room apartment located on the first floor in the middle of the pleasant Jordaan. The bright apartment is 3 windows wide, measures approximately 57m2 and is located on private land. Until 1880, a sugar factory was located at this address. After a major fire, the factory was replaced by characteristic buildings, of which only a few have been preserved, including number 89.
Layout:
At the entrance of the house you immediately step into the cozy kitchen. The modern custom kitchen is equipped with various built-in appliances and has plenty of storage space and a French balcony facing south. The kitchen connects to the spacious and bright living room with large fitted wardrobes and a wood-burning stove. The kitchen can be separated from the living room by a large sliding wall, making it easy to create a second bedroom or work space. At the rear of the house there is a spacious bedroom with custom-made fitted wardrobes. From the bed you have a nice view of the greenery of the courtyard gardens. Behind the kitchen is the marble bathroom with a sink, toilet, walk-in shower, design radiator and a separate cupboard with the washing machine and dryer connection.
The apartment is optimally insulated (energy label A+), has HR++ glass and its own solar panels with a yield of 2,200 kWh per year. It also has a beautiful solid wooden floor (old oak), recessed spotlights with dimmers, plastered walls and ceilings and is ready to move into.
Curious? Contact us now for a viewing!
Owners Association:
The healthy VvE consists of 3 apartment rights, is professionally managed by VvEBeheerOnline and the contribution is € 181 per month.
Location:
The Jordaan is a popular neighborhood with character and atmosphere. The Laurierstraat is one of the narrow side streets from the Prinsengracht to the Lijnbaansgracht and one-way traffic for cars. You live within walking distance of the famous 9 streets, the Noordermarkt, the Westermarkt and the Elandsgracht. A little further down the street is a cozy café, at the end of the street the Prinsengracht festival takes place every year and within walking distance there are many restaurants, coffee shops, a shop with vintage clothing, a comedy club, bicycle repair shops, charging points, organic and supermarkets and chain stores. After a 10-minute walk you are at Amsterdam CS and bus/tram stops are around the corner.
Characteristics:
- Nice location in the Jordaan;
- High-quality renovated;
- Very efficient layout;
- Surface area 56.30m², BBMI measured (NEN measurement report available);
- Own ground;
- Low heating costs, own solar panels, energy label A+;
- Lots of closet space;
- Multifunctional living room that can be separated with a sliding wall;
- Sunny French balcony;
- Possibility to rent a place in a bicycle storage nearby (€18 pm);
- Foundation renovation, major maintenance and exterior painting recently carried out;
- Delivery in consultation, can be done quickly;
- There is only an agreement when the deed of sale has been signed;
- Purchase deed is drawn up by a notary in Amsterdam.
"We have compiled this information with due care. However, we do not accept any liability for any incompleteness, inaccuracy or otherwise, or the consequences thereof. All dimensions and surfaces specified are indicative. The NVM conditions apply."
Features
Transfer of ownership
- Last asking price
- € 550,000 kosten koper
- Asking price per m²
- € 9,649
- Status
- Sold
- VVE (Owners Association) contribution
- € 181.00 per month
Construction
- Type apartment
- Upstairs apartment
- Building type
- Resale property
- Year of construction
- 1862
- Specific
- Protected townscape or village view (permit needed for alterations)
Surface areas and volume
- Areas
- Living area
- 57 m²
- Volume in cubic meters
- 186 m³
Layout
- Number of rooms
- 2 rooms (1 bedroom)
- Number of bath rooms
- 1 bathroom
- Bathroom facilities
- Walk-in shower, toilet, and sink
- Number of stories
- 1 story
- Located at
- 1st floor
- Facilities
- French balcony, optical fibre, mechanical ventilation, and solar panels
Energy
- Energy label
- Insulation
- Completely insulated
- Heating
- CH boiler and wood heater
- Hot water
- CH boiler
- CH boiler
- Remeha (gas-fired combination boiler from 2013, in ownership)
Cadastral data
- AMSTERDAM E 10823
- Cadastral map
- Ownership situation
- Full ownership
Exterior space
- Location
- Alongside a quiet road and in residential district
- Balcony/roof garden
- French balcony present
Parking
- Type of parking facilities
- Paid parking, public parking and resident's parking permits
VVE (Owners Association) checklist
- Registration with KvK
- Yes
- Annual meeting
- Yes
- Periodic contribution
- Yes (€ 181.00 per month)
- Reserve fund present
- Yes
- Maintenance plan
- Yes
- Building insurance
- Yes
Photos 26
© 2001-2025 funda

























