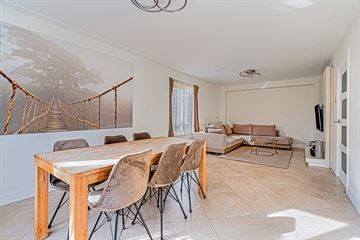
Description
Well-maintained 4-room corner apartment of approximately 82 m² on the 2nd floor with spacious living room, semi-open kitchen, 2 good bedrooms and a 3rd (bed)room used as a walk-in closet with French balcony. There is the option to include this space in the living room in accordance with the original layout. In the basement there is a storage room belonging to the house.
The layout:
Communal staircase to the 2nd floor.
Entry into the centrally located hall, with access to all rooms. The living room is located at the front of the building and offers space for a spacious living area and a large dining table next to the semi-open kitchen. There are large windows at the front and due to the corner location of the apartment, there is an extra window in the living room. It is possible to extend the living room to the French balcony.
The kitchen is also located at the front and is fully equipped, such as a gas hob, oven, microwave, fridge/freezer and dishwasher. The washing machine is also placed here. There is also plenty of storage space in the lower and upper cabinets and the cupboard wall. The large window provides a lot of light in the kitchen.
At the rear are two good-sized bedrooms. The 2nd bedroom gives access to a 3rd bedroom, which is currently used as a walk-in closet. Here there are also patio doors to the French balcony, located on the southwest.
The bathroom can be entered from the hall, which is equipped with a walk-in shower, washbasin, bathroom cabinet and towel radiator. Opposite the bathroom is a separate toilet with a sink.
The apartment is largely equipped with large, light-colored tiles. In the basement you will find a storage room belonging to the house.
The area:
You can find everything in this neighborhood: there are several primary schools, a community center, childcare, pharmacies, shops and restaurants. The accessibility is excellent: by bike, bus, tram (line 17) or car you can reach the heart of Amsterdam within 25 minutes. Schiphol is also very easily accessible by public transport or car.
You have several choices for daily shopping: the shops at Tussen Meer are within walking distance and the Osdorpplein shopping center is also nearby and offers a wide range of shops! On Osdorpplein you will also find the Meervaart Theater and the Public Library. Shopping centers Akerpoort and De Dukaat (Ecuplein) are also nearby.
For relaxation and tranquility, you can visit the Sloterplas recreational area with the Sloterpark, nature playground Natureluur, Sloterparkbad swimming pool, fitness center, a marina, walking routes and a landscaped city beach. A wonderful place that is also quickly accessible. The Spaarnwoude and Oeverlanden nature reserves are also both approximately 20 minutes by bike. For sports enthusiasts: Ookmeer sports park, a unique (top) sports location in Amsterdam Nieuw-West, and De Eendracht sports park, including football fields, volleyball fields, tennis courts and golf courses, are nearby. A very newly developed recreational area within cycling distance is the Tuinen van West: a unique area where visitors can cycle, walk, eat / drink (Rijk van de Keizer), play sports and pick their own fruit (Fruittuin van West), children can enjoy let them play in a large playground and simply enjoy what nature has to offer.
What else you want to know:
- 4-room corner apartment on the 2nd floor with storage room on the ground floor
- Year of construction 1963
- Living area approximately 82 m² (in accordance with measurement report)
- French balcony on the southwest
- Storage in the basement
- Heating through block heating
- Wooden frames with double glazing
- Active Owners' Association regarding Lederambachtstraat 2-198 (99 apartments), the administration is carried out by VvE Beheer Amsterdam
- The contribution to the association currently amounts to € 209.42 per month
- The amount for heating costs / hot water is € 64.81 per month
- A continuous leasehold right applies, the leasehold has been bought off until June 30, 2053 and will be revised as of this date
- A standard asbestos clause and a standard age clause apply
- Delivery in consultation
Features
Transfer of ownership
- Last asking price
- € 350,000 kosten koper
- Asking price per m²
- € 4,268
- Status
- Sold
- VVE (Owners Association) contribution
- € 209.42 per month
Construction
- Type apartment
- Upstairs apartment (apartment)
- Building type
- Resale property
- Year of construction
- 1963
- Type of roof
- Flat roof covered with asphalt roofing
Surface areas and volume
- Areas
- Living area
- 82 m²
- External storage space
- 5 m²
- Volume in cubic meters
- 270 m³
Layout
- Number of rooms
- 4 rooms (2 bedrooms)
- Number of bath rooms
- 1 bathroom and 1 separate toilet
- Number of stories
- 1 story
- Located at
- 3rd floor
- Facilities
- French balcony, optical fibre, and TV via cable
Energy
- Energy label
- Insulation
- Double glazing
- Heating
- Communal central heating
- Hot water
- Central facility
Cadastral data
- SLOTEN E 7184
- Cadastral map
- Ownership situation
- Municipal long-term lease (end date of long-term lease: 30-06-2053)
- Fees
- Paid until 30-06-2053
Exterior space
- Location
- Alongside a quiet road and in residential district
- Balcony/roof garden
- French balcony present
Storage space
- Shed / storage
- Storage box
Parking
- Type of parking facilities
- Paid parking, public parking and resident's parking permits
VVE (Owners Association) checklist
- Registration with KvK
- Yes
- Annual meeting
- Yes
- Periodic contribution
- Yes (€ 209.42 per month)
- Reserve fund present
- Yes
- Maintenance plan
- Yes
- Building insurance
- Yes
Photos 30
© 2001-2024 funda





























