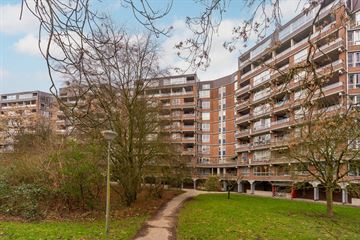
Description
Discover this lovely apartment on the 2nd floor, situated in a lush green environment with expansive views. Enjoy the sunset from your southwest-facing balcony while having your own parking space and storage for all your belongings. This charming home is located in the Nellestein apartment complex, nestled amidst the vast and luxurious green oasis of Gaasperplas - a breathtaking piece of nature within reach. Moreover, the neighborhood is renowned as the greenest district of Amsterdam! Explore the diverse natural beauty, embark on bike rides towards the outskirts of the Gooi region, or indulge in the upcoming transformation of the A9 highway into a beautiful park. Ideal for those frequently on the go, as major highways such as the A1, A2, A4, and A9 are easily accessible from your own parking spot in the Leerdamhof garage. And for public transportation, you're also well-served. The metro effortlessly takes you to the vibrant heart of Amsterdam, and the Bijlmer NS station is easily reachable by bus. All conveniences are within reach, from schools and daycare centers to sports fields and even a nearby beach. In short, an ideal place to enjoy life and convenient amenities nearby!
Layout:
Ground floor:
Central entrance with elevator and access to the storage rooms.
Second floor:
Entrance of the house, hallway, living room with access to the southwest-facing balcony, neat and practical open kitchen, 1 bedrooms, bathroom with bathtub and sink, separate toilet. From the balcony, one enjoys expansive views over the greenery.
Parking:
The associated parking space is located in the adjacent, enclosed parking garage, ensuring you never experience parking issues.
General:
Year of construction 1980
Living area 68 m²
Service costs is € 290,24 per month
Leasehold has been bought off until November 30, 2026
Own parking space
Non-occupancy clause applicable
Delivery by mutual agreement (can be quick)
Features
Transfer of ownership
- Last asking price
- € 295,000 kosten koper
- Asking price per m²
- € 4,403
- Status
- Sold
- VVE (Owners Association) contribution
- € 290.24 per month
Construction
- Type apartment
- Apartment with shared street entrance (apartment)
- Building type
- Resale property
- Year of construction
- 1980
Surface areas and volume
- Areas
- Living area
- 67 m²
- Exterior space attached to the building
- 9 m²
- External storage space
- 3 m²
- Volume in cubic meters
- 220 m³
Layout
- Number of rooms
- 2 rooms (1 bedroom)
- Number of bath rooms
- 1 bathroom and 1 separate toilet
- Bathroom facilities
- Bath and washstand
- Number of stories
- 1 story
- Located at
- 1st floor
- Facilities
- Elevator and TV via cable
Energy
- Energy label
- Insulation
- Partly double glazed
- Heating
- CH boiler
- Hot water
- CH boiler
- CH boiler
- Nefit (gas-fired combination boiler from 2010, in ownership)
Cadastral data
- WEESPERKARSPEL L 6817
- Cadastral map
- Ownership situation
- Municipal ownership encumbered with long-term leaset
- Fees
- Paid until 15-12-2026
- WEESPERKARSPEL L 6817
- Cadastral map
- Ownership situation
- Municipal ownership encumbered with long-term leaset
- Fees
- Paid until 15-12-2026
- WEESPERKARSPEL L 6817
- Cadastral map
- Ownership situation
- Municipal ownership encumbered with long-term leaset
- Fees
- Paid until 15-12-2026
Exterior space
- Location
- Alongside park, in residential district and unobstructed view
Storage space
- Shed / storage
- Storage box
Parking
- Type of parking facilities
- Public parking and parking garage
VVE (Owners Association) checklist
- Registration with KvK
- Yes
- Annual meeting
- Yes
- Periodic contribution
- Yes (€ 290.24 per month)
- Reserve fund present
- Yes
- Maintenance plan
- Yes
- Building insurance
- Yes
Photos 33
© 2001-2024 funda
































