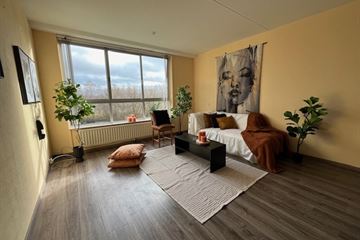
Description
What a fantastic view!! This 4-room maisonette house (100m2) is located in a wonderfully quiet location in the middle of the Gaasperpark with a spacious balcony and its own parking space.
The house is located in the greenest district of Amsterdam "Nellestein" in a unique location at the Gaasperpark. From the living room you have an unobstructed view of greenery and water! The house has 3 bedrooms, a spacious balcony, an indoor storage room, an ensuite bathroom, an external storage room and a private parking space. It can be completely modernized to your own taste.
The area Gaasperplas is a wonderful place to be. You can play sports here, walk, SUP, walk the dog, swim, etc. The municipality will renovate the park in 2024. This will increase the value of the surrounding homes.
The Nellestein district is very conveniently located close to shops, schools, public transport (Gaasperplas metro station, bus lines 47, 49 and 249) and arterial roads (A-9, A-1, A-2 and the A-10).
First floor
Via the elevator to the 4th floor:
Entrance of the house, hall, meter cupboard, separate toilet with sink, spacious living room with lots of light through the large windows, open kitchen.
5th floor;
This floor has 3 bedrooms. Of which 1 with access to the balcony and 1 with direct access to the bathroom. There is also a spacious indoor storage room. You could turn this into an office space or walk-in closet. You could also make the bedroom even longer by opening up the wall. The bathroom is spacious and equipped with a bath with shower, 2nd toilet, sink and washing machine connection.
There is a private storage room on the ground floor. This storage room is directly accessible from the street. So ideal for a scooter or motorcycle. There is also a private parking space inside the closed parking garage.
Features
Living area 100 m²;
- Own parking space in covered garage (no. 200)
- Storage directly accessible from the street
- service costs: € 231.94 per month, for the parking space: € 20.27 per month
- Central heating boiler (Ferroli, 2012) is owned
- Ground rent has been bought off until December 15, 2026
- Elevator present
- energy label B
-After reaching the verbal agreement, the buyer must appoint a notary based in Amsterdam or Amstelveen within 2 working days. The purchase contract that will be used is the Ring Amsterdam model.
The choice of the notary is up to the buyer. If the buyer has not appointed a notary within these 2 working days, the seller has the right to appoint one
Features
Transfer of ownership
- Last asking price
- € 350,000 kosten koper
- Asking price per m²
- € 3,500
- Status
- Sold
- VVE (Owners Association) contribution
- € 231.94 per month
Construction
- Type apartment
- Maisonnette (apartment)
- Building type
- Resale property
- Year of construction
- 1980
Surface areas and volume
- Areas
- Living area
- 100 m²
- Exterior space attached to the building
- 11 m²
- External storage space
- 4 m²
- Volume in cubic meters
- 357 m³
Layout
- Number of rooms
- 4 rooms (3 bedrooms)
- Number of bath rooms
- 1 bathroom and 1 separate toilet
- Bathroom facilities
- Shower, bath, toilet, and sink
- Number of stories
- 2 stories
- Located at
- 4th floor
- Facilities
- Passive ventilation system
Energy
- Energy label
- Insulation
- Partly double glazed
- Heating
- CH boiler
- Hot water
- CH boiler
- CH boiler
- Ferroli (gas-fired from 2012, in ownership)
Exterior space
- Location
- Alongside park, alongside waterfront and sheltered location
- Balcony/roof terrace
- Balcony present
Storage space
- Shed / storage
- Storage box
Garage
- Type of garage
- Parking place
Parking
- Type of parking facilities
- Parking garage
VVE (Owners Association) checklist
- Registration with KvK
- Yes
- Annual meeting
- Yes
- Periodic contribution
- Yes (€ 231.94 per month)
- Reserve fund present
- Yes
- Maintenance plan
- Yes
- Building insurance
- Yes
Photos 23
© 2001-2024 funda






















