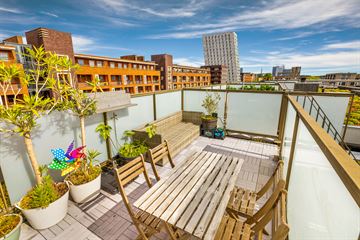
Description
Nice, bright and neat apartment in Amsterdam West! This house is ready to move in and has a bright living room with open kitchen, patio and sunny roof terrace, 3 good bedrooms, modern bathroom, 2 storage rooms and a parking space in the parking garage. In short, everything you wish for! Contact us now for a viewing!
Layout:
Through the central entrance you can reach the house on the third, also highest, floor by the elevator. Upon entering you enter the open kitchen (2021) with kitchen island and built-in appliances. Think of a dishwasher, AEG hob + fridge and freezer, Bosch extractor and a combination oven/microwave. You can also sit comfortably at the bar. Adjacent to the kitchen you can already see the cozy patio, which can be entered via sliding doors. Here you can enjoy the fresh air and relax. And as icing on the cake, you take the stairs to the sunny roof terrace. This roof terrace is no less than 14,5m2 and here you can enjoy the sun and the nice view!
The windows on both sides make this apartment a super light house. The living room is located on the other side and there is enough space here to create a cozy sitting and dining area. You will also find a guest toilet and the meter cupboard on this floor.
The floor below can be reached via the fixed staircase. Here are the 3 spacious bedrooms. The master bedroom is 13m2 and you can easily fit a king size bed and a large wardrobe. The two other bedrooms are located on the other side of the house and are also of a good size. The modern bathroom is located in the middle and has a spacious walk-in shower and a double sink. In addition, there is a separate toilet and a large storage room with a washing machine and dryer connection.
The house is well maintained and has a wooden floor. There is an external storage room in the basement and there is a parking space in the parking garage. In short, great apartment (from 2011) in West!
Accessibility and environment:
The apartment complex is located in Amsterdam West around the corner from the Bos en Lommerweg and the beautiful green Erasmus Park. It is a neat, green and child-friendly neighborhood. Within walking and cycling distance you will find all conceivable facilities such as supermarkets, shops, restaurants, cafes, but also sports facilities and various schools. The Westerpark and the food and movie halls can also be reached within a few minutes.
The house is easily accessible. Around the corner you will find bus stops (7,15,21) that go to the Center, Central Station or Amsterdam Sloterdijk. You can reach the Ring A10 West within a minute by car.
Ground lease:
The house is located on municipal leasehold land, the current period has been bought off until March 15, 2059. The current owners have now switched to perpetual leasehold, the annual ground payment has been fixed at approximately €300 after 2059.
Owners Association:
The VvE consists of 36 apartment rights and is professionally managed. There is an MJOP and a reserve fund and the monthly costs are €198.13 (including parking service costs).
Particularities:
- 108,9m2 BBMI measured;
- Patio and roof terrace;
- Bright living room with modern kitchen;
- 3 good bedrooms;
- City heating;
- Spacious bathroom;
- Kitchen renewed in 2021;
- Complex from 2011;
- Current period has been bought off until 2059;
- Perpetual canon is fixed at approximately €300 per year;
- Fully insulated with double glazing;
- Energy label A;
- Internal and external storage;
- Parking space in the parking garage;
- Leasehold period up to and including 2059;
- Delivery in consultation;
- There is only an agreement when the deed of sale has been signed;
- Purchase deed is drawn up by a notary in Amsterdam.
"We have compiled this information with due care. However, we do not accept any liability for any incompleteness, inaccuracy or otherwise, or the consequences thereof. All dimensions and surfaces specified are indicative. The NVM conditions apply."
Features
Transfer of ownership
- Last asking price
- € 695,000 kosten koper
- Asking price per m²
- € 6,376
- Status
- Sold
- VVE (Owners Association) contribution
- € 198.13 per month
Construction
- Type apartment
- Upstairs apartment (apartment)
- Building type
- Resale property
- Year of construction
- 2011
Surface areas and volume
- Areas
- Living area
- 109 m²
- Exterior space attached to the building
- 21 m²
- External storage space
- 5 m²
- Volume in cubic meters
- 359 m³
Layout
- Number of rooms
- 4 rooms (3 bedrooms)
- Number of bath rooms
- 1 bathroom and 2 separate toilets
- Number of stories
- 2 stories
- Located at
- 3rd floor
- Facilities
- Elevator
Energy
- Energy label
- Insulation
- Double glazing and completely insulated
- Heating
- District heating
- Hot water
- Central facility
Cadastral data
- SLOTEN NOORD-HOLLAND D 9868
- Cadastral map
- Ownership situation
- Municipal ownership encumbered with long-term leaset
- Fees
- Paid until 15-03-2059
Exterior space
- Location
- In residential district
- Garden
- Patio/atrium and sun terrace
- Balcony/roof terrace
- Roof terrace present
Storage space
- Shed / storage
- Built-in
Garage
- Type of garage
- Underground parking and parking place
Parking
- Type of parking facilities
- Parking garage
VVE (Owners Association) checklist
- Registration with KvK
- Yes
- Annual meeting
- Yes
- Periodic contribution
- Yes (€ 198.13 per month)
- Reserve fund present
- Yes
- Maintenance plan
- Yes
- Building insurance
- Yes
Photos 49
© 2001-2024 funda
















































