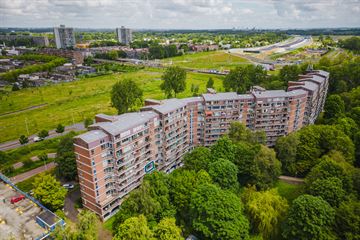
Description
Nice 4-room flat of approx. 81 m², located on the 3rd floor! This lovely flat features two balconies, fantastic views and parking space in the enclosed garage.
The flat is nicely finished and features: a modern bathroom and neat kitchen, a lovely sunny south-facing balcony and a bicycle storage room at the bottom of the complex. What more could you want?
An ideal location next to the Gaasperplas recreational area. The green surroundings give Nellestein a unique rural feel. As a result, you have plenty of recreational opportunities. This property is closer to the park than many comparable homes for sale, in short, more peace and quiet!
The car-free character and many playgrounds make the neighbourhood very child-friendly. Within minutes you can reach the A9, A1, A2 and the A10 ring road by car. Public transport (bus, metro) is also just a stone's throw away. And all this is less than 15 minutes away from the centre of Amsterdam.
Layout:
From the central entrance with lift, you enter the flat in the corridor. The corridor is the distribution key to: the bedrooms, the bathroom, the internal storage room, the toilet with hand basin, and the living room. The living room is connected to the open-plan kitchen. The kitchen has plenty of cupboard space and gives access to the lovely balcony. The neat bathroom has a walk-in shower, washbasin and vanity unit. The toilet is separate and finished in the same style. The 3 bedrooms are all of a good size. One of the bedrooms has access to the second balcony. The entire flat is finished with a neat laminate floor. In the hall you have access to a video intercom system, so you always know who is at the door.
Balcony:
Located on the sunny south with fantastic views. After a busy working day, you can enjoy the beautiful view here while enjoying a snack and a drink.
Storage room:
The property has a private storage room in the basement of approx. 5 m2.
Car park:
In the gated car park, you have access to your own permanent parking space. This is something not all properties in this neighbourhood can offer.
Details:
- Private parking space;
- Ground lease bought off until 16 December 2026. Then there is a possibility to buy off the ground rent for the next 50
years. purchase for an amount of € 7,850, - or to fix (information can be requested from us);
- Energy label B;
- Sunny balcony overlooking the green;
- Service costs approx € 207,- p.m. for flat and storage. Service costs parking € 40,62,- p.m.
- Convenient location near roads and close to public transport, directly into the city.
- Private storage room in the basement;
- Not self-occupied, asbestos and age clause applies;
- Located next to the recreational area Gaasperplas;
Have we aroused your interest?
Then we would like to invite you to take a look inside!
Features
Transfer of ownership
- Last asking price
- € 300,000 kosten koper
- Asking price per m²
- € 3,704
- Service charges
- € 229 per month
- Status
- Sold
Construction
- Type apartment
- Apartment with shared street entrance (apartment)
- Building type
- Resale property
- Year of construction
- 1979
- Type of roof
- Flat roof covered with asphalt roofing
Surface areas and volume
- Areas
- Living area
- 81 m²
- Exterior space attached to the building
- 10 m²
- External storage space
- 5 m²
- Volume in cubic meters
- 257 m³
Layout
- Number of rooms
- 4 rooms (3 bedrooms)
- Number of bath rooms
- 1 bathroom and 1 separate toilet
- Bathroom facilities
- Shower, sink, and washstand
- Number of stories
- 1 story
- Located at
- 3rd floor
- Facilities
- Elevator and TV via cable
Energy
- Energy label
- Insulation
- Roof insulation and partly double glazed
- Heating
- CH boiler
- Hot water
- CH boiler
- CH boiler
- Gas-fired combination boiler, in ownership
Cadastral data
- WEESPERKARSPEL L 6607
- Cadastral map
- Ownership situation
- Municipal ownership encumbered with long-term leaset
- Fees
- Paid until 16-12-2026
- WEESPERKARSPEL L 6607
- Cadastral map
- Ownership situation
- Municipal ownership encumbered with long-term leaset
- Fees
- Paid until 16-12-2026
- WEESPERKARSPEL L 6607
- Cadastral map
- Ownership situation
- Municipal ownership encumbered with long-term leaset
- Fees
- Paid until 16-12-2026
Exterior space
- Location
- Alongside park, in residential district and unobstructed view
- Balcony/roof terrace
- Balcony present
Storage space
- Shed / storage
- Storage box
Garage
- Type of garage
- Parking place
Parking
- Type of parking facilities
- Public parking and resident's parking permits
VVE (Owners Association) checklist
- Registration with KvK
- Yes
- Annual meeting
- Yes
- Periodic contribution
- No
- Reserve fund present
- Yes
- Maintenance plan
- Yes
- Building insurance
- Yes
Photos 52
© 2001-2025 funda



















































