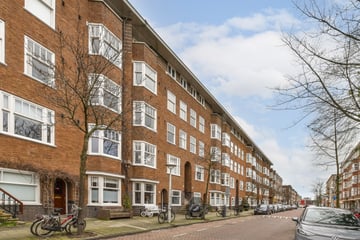
Description
This fantastic ground floor house of over 116 m2 with three bedrooms is located on a quiet and green park in the middle of the lively Rivierenbuurt, a beautiful extension with lots of glass, adjacent to a lovely garden with a beautifully landscaped terrace with a total area of approximately 84 m2. Due to the high ceilings, the sunny living room and the unobstructed view at the front, the house has fantastic light.
LAYOUT
Private entrance to the house from the street, tour portal with characteristic 1930s marble paneling and a spacious hall with access to all rooms.
Upon entering the spacious living room, you will immediately notice the beautiful light and spacious appearance. At the front is the seating area with the bay window. The charming stained glass ensuite doors lead to the modern open kitchen with dining room at the rear. The kitchen with cooking island is equipped with all conceivable built-in appliances, including induction hob with extractor, Quooker and wine climate cabinet. With the large sliding doors and the harmonica doors on the side that can be opened completely, the inside and outside flow seamlessly together.
The beautifully landscaped deep garden has various seating areas, so you have sun all day long during spring and summer. The stone house in the garden has been converted into an office space, which has electricity and underfloor heating.
At the rear of the house there are two bedrooms, both of which provide access to the garden. The luxurious bathroom in the middle of the house has a double sink, bath, walk-in shower and neatly concealed washer-dryer connection. There is a separate toilet with a sink. The third bedroom is at the front and has a view of the green park.
HOMEOWNERS ASSOCIATION
The VvE consists of 4 members and is professionally managed by Ter Linden and Heijer VVE management. The monthly service costs are € 177.38. There is a multiyear maintenance plan available.
GROUND LEASE
The leasehold amounts to € 918.11 per year and is tax deductible. The current period runs until June 30, 2050 and the General provisions for continuous leasehold 2000 apply. After July 1, 2050, the annual perpetual leasehold will be € 1,713.41 excluding inflation. The deed of switch to perpetual leasehold has already been signed.
PARTICULARITIES
- Fantastic ground floor house of 116.2 m2 (including 7 m2 of office space in the garden)
- Spacious sunny garden of approximately 84m2 with lots of privacy
- 3 bedrooms
- Sunny living room
- (Original) glass ensuite doors
- Luxury extension with floor-to-ceiling (Cero) sliding doors and folding wall
- Fantastic location in the Rivierenbuurt
- Unobstructed view of the green park at the front, ideal for letting children play freely
- Exterior window frames painted in 2022
- Central heating boiler from 2023
SURROUNDINGS
The house is ideally located in the Rivierenbuurt; on a quiet park where you can let your children play with peace of mind. The Lekstraat is extremely conveniently located, here you can live in peace and quiet and you can cycle to the center in fifteen minutes. The district is part of the popular Rivierenbuurt in the South district and is located near the Amstel River, the Martin Luther King Park, the Beatrix Park and the cozy Pijp. Ideally located in relation to shops and supermarkets on Rijnstraat and Maasstraat, there are numerous catering establishments, specialty shops, primary and secondary schools, day care, medical facilities and sports facilities. Public transport (bus, train/metro and tram) is within walking distance. Accessibility by private transport is more than excellent, the arterial roads with connections to the ring road (A2 and A10) are right around the corner. The RAI Congress Center, De Zuidas, Weesperzijde, Amstel station and Amstelpark are in the immediate vicinity
GENERAL
All information contained in this offer has been compiled by us with great care. However, we accept no liability with regard to this information, nor can any rights be derived from the information provided.
We would be happy to make an appointment with you for a viewing without obligation!
Features
Transfer of ownership
- Last asking price
- € 1,100,000 kosten koper
- Asking price per m²
- € 9,483
- Status
- Sold
- VVE (Owners Association) contribution
- € 177.38 per month
Construction
- Type apartment
- Ground-floor apartment (apartment)
- Building type
- Resale property
- Year of construction
- 1932
Surface areas and volume
- Areas
- Living area
- 116 m²
- Volume in cubic meters
- 445 m³
Layout
- Number of rooms
- 4 rooms (3 bedrooms)
- Number of bath rooms
- 1 bathroom and 1 separate toilet
- Bathroom facilities
- Double sink, walk-in shower, bath, and washstand
- Number of stories
- 1 story
- Located at
- Ground floor
- Facilities
- Skylight, mechanical ventilation, sliding door, and TV via cable
Energy
- Energy label
- Insulation
- Partly double glazed
- Heating
- CH boiler
- Hot water
- CH boiler
- CH boiler
- Gas-fired combination boiler from 2023, in ownership
Cadastral data
- AMSTERDAM V 11249
- Cadastral map
- Ownership situation
- Municipal ownership encumbered with long-term leaset (end date of long-term lease: 30-06-2050)
- Fees
- € 918.11 per year with option to purchase
Exterior space
- Location
- Alongside a quiet road, in residential district and unobstructed view
- Garden
- Back garden
- Back garden
- 84 m² (10.00 metre deep and 8.40 metre wide)
- Garden location
- Located at the northwest
Storage space
- Shed / storage
- Detached brick storage
- Facilities
- Electricity and heating
Parking
- Type of parking facilities
- Paid parking, public parking and resident's parking permits
VVE (Owners Association) checklist
- Registration with KvK
- Yes
- Annual meeting
- Yes
- Periodic contribution
- Yes (€ 177.38 per month)
- Reserve fund present
- Yes
- Maintenance plan
- Yes
- Building insurance
- Yes
Photos 35
© 2001-2025 funda


































