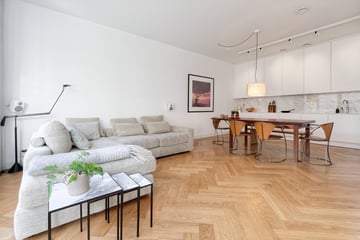
Description
Located at the Zuidas in the small-scale apartment complex "Op Zuid" we offer this very luxurious 2-bedroom apartment with an oak herringbone floor, open kitchen, fitted wardrobes in the bedrooms and east-facing balcony for sale.
The complex "Op Zuid" was completed in 2016, consists of two buildings, with a communal garden and cellar, and is located on the Zuidas on the Boelegracht with a view through the Willem van Weldammelaan to the Gelderlandplein.
Layout
From the street entrance with doorbells and videophone to the very spacious entrance with the elevator to the second floor.
After the entrance door the hallway with on the right hand side the wardrobe with shelves and hanging area and drawers. On the left is the spacious toilet with washbasin.. All rooms are reached via the hallway; the first bedroom has a desk and very spacious custom-made wardrobe wall, the second bedroom has a wardrobe wall and space for a double bed. The bathroom with bath and walk-in shower, designer washbasin, towel radiator and underfloor heating can therefore be called very luxurious.
The living room has an open, impressive kitchen with cupboards up to the ceiling and is equipped with a Neff combination steam oven, a Neff induction hob, a Bosch dishwasher and a Bosch built-in fridge-freezer combination, of course the Quooker is also included.
The living room is very bright due to the large windows, partly to the floor, with sliding doors to the balcony.
Location
The house is located on the Zuidas, between Beethovenstraat and Gelderlandplein. South Station can be reached in just a five-minute walk with the North South metro line and an excellent train connection to Schiphol and therefore literally the rest of the world. The facilities on the Zuidas itself are excellent with a supermarket a 3-minute walk away and numerous restaurants (from simple to a Michelin star) also within walking distance. There are numerous sports facilities too at the Zuidas.
Gelderlandplein is a ten-minute walk away for a very extensive range of specialty shops, restaurants and boutiques.
Details
- very luxurious apartment of 82 m2;
- 2 bedrooms;
- open kitchen from 2020;
- separate entrance in the basement;
- bicycle cellar for residents;
- Leasehold 2,400 euros per year;
- Active VVE;
- service costs 212 euros per month;
- Energy label A;
This information was drafted with the utmost care. However, LION makelaars is not liable for any unintended omission or inaccuracy, etcetera nor any consequences related thereto. All measurements and sizes are indicative only.
The Measurement Code is based on NEN2580 standards. The Measurement Code is intended to ensure a more universal survey method for indicating total net internal area (usable floor area). The Measurement Code cannot fully preclude discrepancies between individual surveys, due to e.g. differences regarding interpretation, rounding and restrictions to conducting measurement surveys.
Features
Transfer of ownership
- Last asking price
- € 750,000 kosten koper
- Asking price per m²
- € 9,146
- Status
- Sold
- VVE (Owners Association) contribution
- € 212.00 per month
Construction
- Type apartment
- Apartment with shared street entrance (apartment)
- Building type
- Resale property
- Year of construction
- 2015
- Type of roof
- Flat roof covered with asphalt roofing
- Quality marks
- Energie Prestatie Advies
Surface areas and volume
- Areas
- Living area
- 82 m²
- Exterior space attached to the building
- 5 m²
- External storage space
- 6 m²
- Volume in cubic meters
- 266 m³
Layout
- Number of rooms
- 3 rooms (2 bedrooms)
- Number of bath rooms
- 1 bathroom and 1 separate toilet
- Bathroom facilities
- Walk-in shower, bath, underfloor heating, and washstand
- Number of stories
- 1 story
- Located at
- 3rd floor
- Facilities
- Balanced ventilation system, elevator, and mechanical ventilation
Energy
- Energy label
- Insulation
- Energy efficient window, floor insulation and completely insulated
- Heating
- District heating and complete floor heating
- Hot water
- District heating
Exterior space
- Location
- Alongside a quiet road and in residential district
- Balcony/roof terrace
- Balcony present
Storage space
- Shed / storage
- Storage box
- Facilities
- Electricity
Parking
- Type of parking facilities
- Paid parking
VVE (Owners Association) checklist
- Registration with KvK
- Yes
- Annual meeting
- Yes
- Periodic contribution
- Yes (€ 212.00 per month)
- Reserve fund present
- Yes
- Maintenance plan
- Yes
- Building insurance
- Yes
Photos 27
© 2001-2024 funda


























