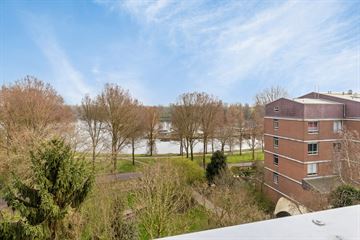
Description
Do you want to live in the middle of nature but still close to the center of Amsterdam? This house is located in the greenest district of Amsterdam "Nellestein" in a unique location on the Gaasperplas.
This beautifully situated maisonette house (approx. 88 m2) has a south-facing location and a fantastic view over the park and the water. It is located on the 4th and 5th floor. That means high walls, lots of space, no upstairs neighbors and a lovely balcony and roof terrace with lots of sun.
The area Gaasperplas is a wonderful place to be. You can play sports here, walk, SUP, walk the dog, swim, etc. The Nellestein district is conveniently located close to shops, schools, public transport (Gaasperplas metro station, bus lines 47, 49 and 249) and arterial roads (A-9, A- 1, A-2 and the A-10).
First floor
Via the elevator to the 4th floor:
Entrance of the house, hall, meter cupboard, separate toilet with sink, living room with kitchen and bar. The trendy open kitchen is equipped with various built-in appliances such as a microwave and a coffee machine. Here you can drink a delicious cup of coffee made from freshly ground beans while sitting at the cozy bar. From the living room you have access to the balcony with an unobstructed view over the park and the Gaasperplas with a nice marina.
The house has a solid wooden floor and smoothly plastered walls.
5th floor;
This floor is surprising and offers many possibilities. It has a beautiful space with lots of light and high walls. This has created a loft-like space. This could be a spacious living room or bedroom. There is also a room with access to the lovely roof terrace. Here you have the sun all day long. Furthermore, a nice workplace has been created on the landing and there is a spacious bathroom with walk-in shower and double sink.
The layout of this floor can be adjusted as desired. You could easily make 3 bedrooms.
There is a private storage room on the ground floor. There is also a private parking space in the closed parking garage. So the car is always dry.
Features
- Living area 88 m²;
- Own parking space (no. 271, covered closed garage)
- Storage room on the ground floor
- Leasehold canon clicked in perpetuity
- service charge:
- apartment: € 300.08 per month
- storage: €2.49 per month
- parking space: €22.29 per month
- Central heating boiler (Intergas, 2021) is rental (€ 27.50 per month, including maintenance), buyer takes over the contract upon delivery or can opt for buyout
- Elevator present
- energy label C
- non-self-occupancy clause, asbestos and old age clauses apply
- permanent notary (nva notaris)
Features
Transfer of ownership
- Last asking price
- € 375,000 kosten koper
- Asking price per m²
- € 4,261
- Status
- Sold
- VVE (Owners Association) contribution
- € 300.08 per month
Construction
- Type apartment
- Maisonnette (double upstairs apartment)
- Building type
- Resale property
- Year of construction
- 1980
Surface areas and volume
- Areas
- Living area
- 88 m²
- Exterior space attached to the building
- 12 m²
- External storage space
- 3 m²
- Volume in cubic meters
- 292 m³
Layout
- Number of rooms
- 4 rooms (3 bedrooms)
- Number of bath rooms
- 1 bathroom and 1 separate toilet
- Number of stories
- 2 stories
- Located at
- 4th floor
Energy
- Energy label
- Heating
- CH boiler
- Hot water
- CH boiler
- CH boiler
- Intergas (gas-fired from 2021, to rent)
Exterior space
- Location
- Alongside park and sheltered location
- Balcony/roof terrace
- Balcony present
Storage space
- Shed / storage
- Storage box
Garage
- Type of garage
- Parking place
Parking
- Type of parking facilities
- Parking on gated property, public parking and parking garage
VVE (Owners Association) checklist
- Registration with KvK
- Yes
- Annual meeting
- Yes
- Periodic contribution
- Yes (€ 300.08 per month)
- Reserve fund present
- Yes
- Maintenance plan
- Yes
- Building insurance
- Yes
Photos 44
© 2001-2025 funda











































