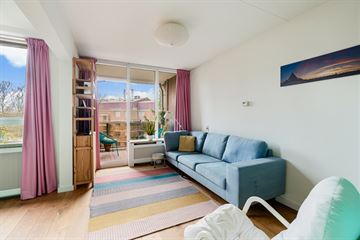
Description
Lekker ruim en licht appartement van 88 m2 met een zonnig balkon, een mooi terras en twee slaapkamers (zeer eenvoudig om een derde slaapkamer te realiseren). De woning is verdeeld over twee verdiepingen en beschikt over een aparte berging en een parkeerplaats in de overdekte parkeergarage. De erfpacht is eeuwigdurend afgekocht!
Het appartementencomplex ligt midden in het groen en is bijna geheel omsloten door de Gaasperplas en het Gaasperpark. Hierdoor woon je aan de rand van een natuurgebied met veel recreatiemogelijkheden zoals paardrijden, verschillende watersporten, wandelen, hardlopen of heerlijk vertoeven met een drankje en hapje in de zon aan het water. Verder zijn alle denkbare voorzieningen zoals winkels, scholen, kinderopvang, een buurthuis en gezondheidscentrum binnen handbereik. Het autoluwe karakter en de vele speelpleintjes maken de buurt kindvriendelijk.
Ook qua openbaar vervoer en uitvalswegen heeft de woning een ideale ligging. Binnen enkele minuten ben je met de auto bij de A9, A1, A2 en de ring A10. Het openbaar vervoer (bus en metro) liggen op een steenworp afstand. Het centrum van Amsterdam bereik je binnen slechts 20 minuten.
Indeling:
Gemeenschappelijke, goed verzorgde entree op de begane grond naar het trappenhuis en de lift.
Entree op de vierde verdieping. Hal met de meterkast en een WC met fonteintje. De ruime woonkamer heeft veel lichtinval en vanuit hier toegang tot het balkon. Open keuken met diverse (inbouw) apparatuur en een bergkast.
Bovenste verdieping met een inpandige berging. Twee grote slaapkamers met mooie hoge plafonds, waarbij het eenvoudig is om een derde slaapkamer te realiseren. Verder een zonnig terras met veel privacy en de ruime badkamer met een WC, wastafel, wasmachineaansluiting en een ligbad.
Berging:
Inpandige berging en een aparte berging (ca. 6 m2)
Buitenruimte:
Balkon en een terras van in totaal 13 m2.
Bijzonderheden:
• Woonoppervlakten van ca. 88 m2;
• Twee slaapkamers met de mogelijkheid een derde te realiseren;
• Balkon en een terras van in totaal 13 m2;
• Aparte berging van ca. 6 m2;
• Prive parkeerplaats in de overdekte parkeergarage;
• Erfpacht is eeuwigdurend afgekocht;
• Heerlijk groene omgeving;
• Professioneel beheerde VVE met een MJOP. Maandelijkse bijdrage €302,54.
***********************************
Nice spacious and bright apartment of 88 m2 with a sunny balcony, a nice terrace and two bedrooms (very easy to realise a third bedroom). The property is spread over two floors and has the disposal of a separate storage room and a parking space in the covered car park. The ground lease is bought off in perpetuity!
The apartment complex is surrounded by greenery and is almost completely enclosed by the Gaasperplas and Gaasperpark. This puts you at the edge of a nature reserve with many recreational possibilities such as horseback riding, various water sports, walking, running or relaxing with a drink and a bite in the sun by the water. Furthermore, all imaginable amenities such as shops, schools, childcare, a community centre and health centre are within easy reach. The car-free character and many playgrounds make the neighbourhood child-friendly.
The house is also ideally located in terms of public transport and arterial roads. Within minutes, you can reach the A9, A1, A2 and the A10 ring road by car. Public transport (bus and metro) are just a stone's throw away. You can reach the centre of Amsterdam in just 20 minutes.
Layout:
Communal, well-kept entrance on the ground floor to the stairwell and lift.
Entrance on the fourth floor. Hall with the meter cupboard and a WC with hand basin. The spacious living room has lots of light and feels extra spacious due to the high ceilings. From the living room access to the balcony. Open kitchen with various (built-in) appliances and a storage cupboard.
Top floor with a storage room. Two large bedrooms, where it is easy to realise a third bedroom. Furthermore, a sunny terrace with lots of privacy and the spacious bathroom with a WC, washbasin, washing machine connection and a bathtub.
Storage room:
Indoor storage room and a separate shed (approx. 6 m2)
Outdoor space:
Balcony and a terrace totalling 13 m2.
Details:
• Living area of approx. 88 m2;
• Two bedrooms with the possibility of creating a third;
• Balcony and a terrace of a total of 13 m2;
• Separate storage room of approx. 6 m2;
• Private parking space in the covered car park;
• Ground lease is perpetual;
• Lovely green surroundings;
• Professionally managed condominium with a MJOP. Monthly contribution €302,54.
Features
Transfer of ownership
- Last asking price
- € 350,000 kosten koper
- Asking price per m²
- € 3,977
- Status
- Sold
Construction
- Type apartment
- Maisonnette (apartment)
- Building type
- Resale property
- Year of construction
- 1979
Surface areas and volume
- Areas
- Living area
- 88 m²
- Exterior space attached to the building
- 13 m²
- External storage space
- 6 m²
- Volume in cubic meters
- 300 m³
Layout
- Number of rooms
- 3 rooms (2 bedrooms)
- Number of bath rooms
- 1 bathroom and 1 separate toilet
- Number of stories
- 2 stories
- Located at
- 4th floor
- Facilities
- Elevator
Energy
- Energy label
- Heating
- CH boiler
- Hot water
- CH boiler
- CH boiler
- Intergas (gas-fired from 2020, in ownership)
Cadastral data
- WEESPERKARSPEL, L 8048
- Cadastral map
- Ownership situation
- Long-term lease
Exterior space
- Balcony/roof terrace
- Roof terrace present and balcony present
Storage space
- Shed / storage
- Built-in
Garage
- Type of garage
- Built-in
- Capacity
- 1 car
Parking
- Type of parking facilities
- Public parking and parking garage
VVE (Owners Association) checklist
- Registration with KvK
- Yes
- Annual meeting
- Yes
- Periodic contribution
- Yes
- Reserve fund present
- Yes
- Maintenance plan
- Yes
- Building insurance
- Yes
Photos 33
© 2001-2024 funda
































