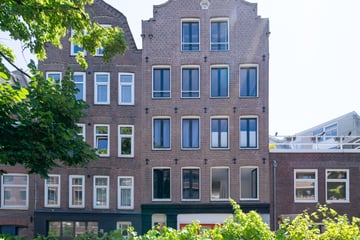
Description
Welcome to this unique and bright apartment located on freehold land on the Lijnbaansgracht. This beautiful double upper house, situated in the beloved Jordaan and near the historic canal belt, offers the perfect combination of comfort and characteristic charm. Let yourself be enchanted by this fantastic home and discover the versatility of city life in a peaceful, picturesque environment.
Tip!
Experience this future home in a unique way through our exclusive virtual 3D tour, available on Funda and our website. Take a virtual walk through the entire home in HD quality and experience the space even before you step inside.
Located by the water, this apartment is an oasis of tranquility in the dynamic Jordaan. The Lijnbaansgracht is known for its picturesque appearance and proximity to numerous cozy cafes, restaurants, and boutiques. You live here in the heart of Amsterdam, with all amenities within reach, while simultaneously enjoying the serene ambiance along the canals.
The property:
This apartment spans two floors and has a living area of approximately 61 m². The entrance is on the second floor, and a staircase leads to the third floor where the living area is located. The two spacious bedrooms are on the fourth floor.
The living room is east-west oriented, allowing you to enjoy plenty of natural light throughout the day through the large windows. This space is perfect for relaxing and enjoying the view over the canal.
The recently renovated open kitchen is fully equipped. With a modern kitchen island, gas stove, extractor hood, combi-oven, and a fridge with freezer, this is the ideal place for cooking enthusiasts.
The bathroom is functional and stylishly furnished with a shower, sink, toilet, and a towel radiator. Everything you need for a relaxing start to the day.
The surroundings:
This beautiful home on the Lijnbaansgracht offers you a unique opportunity to live in one of the most sought-after locations in Amsterdam. The property is ideally located within walking distance of everything this vibrant city has to offer. Enjoy a morning walk to the nearby Noordermarkt, cozy cafes, and fine restaurants. As a culture lover, you can indulge in the many museums, theaters, and art galleries just a stone's throw away. Moreover, the location offers excellent public transport connections, making it easy to explore the rest of the city and beyond. In short, an ideal place for you to enjoy the best of Amsterdam city life.
All important features:
- located on freehold land
- two good bedrooms
- bright living floor with open kitchen
- low energy costs (€86,- based on two people)
- healthy and active HOA, a multi-year maintenance plan is available
- HOA contribution is €130,- per month
- located in a prime location
- acceptance in consultation, immediately is possible
Features
Transfer of ownership
- Last asking price
- € 475,000 kosten koper
- Asking price per m²
- € 7,787
- Status
- Sold
- VVE (Owners Association) contribution
- € 130.00 per month
Construction
- Type apartment
- Upstairs apartment (apartment)
- Building type
- Resale property
- Year of construction
- 1891
- Type of roof
- Mansard roof covered with asphalt roofing
Surface areas and volume
- Areas
- Living area
- 61 m²
- Volume in cubic meters
- 209 m³
Layout
- Number of rooms
- 3 rooms (2 bedrooms)
- Number of bath rooms
- 1 bathroom
- Bathroom facilities
- Shower, toilet, and sink
- Number of stories
- 2 stories
- Located at
- 3rd floor
- Facilities
- Skylight, passive ventilation system, and TV via cable
Energy
- Energy label
- Insulation
- Partly double glazed
- Heating
- CH boiler
- Hot water
- CH boiler
- CH boiler
- Remeha HR (gas-fired combination boiler from 2008, in ownership)
Cadastral data
- AMSTERDAM L 8491
- Cadastral map
- Ownership situation
- Full ownership
Exterior space
- Location
- Alongside a quiet road, along waterway, alongside waterfront and in centre
Storage space
- Shed / storage
- Built-in
Parking
- Type of parking facilities
- Paid parking and resident's parking permits
VVE (Owners Association) checklist
- Registration with KvK
- Yes
- Annual meeting
- Yes
- Periodic contribution
- Yes (€ 130.00 per month)
- Reserve fund present
- Yes
- Maintenance plan
- Yes
- Building insurance
- Yes
Photos 31
© 2001-2025 funda






























