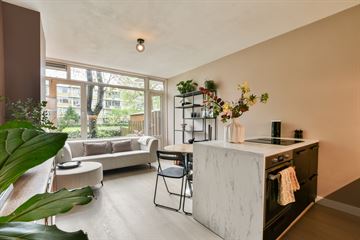
Description
Contemporary 2-room apartment of 35m2 with well-kept garden of 20m2! The apartment is on the ground floor and was completely renovated in 2022 and has since been 'off gas'. It is equipped with electric underfloor heating, an open kitchen with cooking island and built-in appliances, new bathroom (2024) and a beautiful PVC finish floor with 'wood look'. Located in a quiet part of Buitenveldert within walking distance of the Zuidas and Gelderlandplein shopping center.
LAYOUT
Entrance hall that gives access to all rooms and offers enough space for a wardrobe. The contemporary garden-oriented living room has large windows with good light. The open kitchen with cooking island is equipped with, among other things, an induction hob, refrigerator, dishwasher and plenty of storage space. The bedroom is located in the front and has room for a large cupboard wall. The bathroom, renovated in 2024, has a walk-in shower, toilet, washbasin and towel radiator. The well-kept garden of 20m2 faces east and overlooks a view garden. The apartment has an external storage room of 3m2 that is easily accessible.
LOCATION AND ACCESSIBILITY
The apartment is located in an ideal location! A stone's throw away you will find the Vrije Universiteit, the VU Medical Center, the Zuidas, Station Zuid, the Rai and the Amsterdam forest. The Gelderlandplein shopping center is within walking distance, where you can do your daily shopping 7 days a week. There are several cozy cafes around Gelderlandplein for lunch, dinner or a cup of coffee.
The house is easily accessible by car, bicycle and public transport. By car you can reach the A-10 within a few minutes, which connects to the A4, A9, A2 and A1. Various bus and tram lines such as 5, 16, 24 and metro 51 are within walking distance. Amsterdam Zuid Station (WTC), Rai Station and the North/South Line can also be reached quickly. Via Station Zuid you can reach Schiphol Airport within 6 minutes. And you can reach Leidseplein within 15 minutes by bike.
FEATURES
- Apartment of 35 m² (NEN2580)
- Garden of 20m2
- External storage room of 3m2
- Year of construction 1964
- Completely renovated in 2022 / 2024
- Energy label D
- V.v.E. is professionally managed by V.v.E. beheer Amsterdam
- V.v.E. contribution is € 101 per month, MJOP available
- Ground rent surrendered until February 28, 2061. AB 2000 applies
- Delivery in consultation
Features
Transfer of ownership
- Last asking price
- € 325,000 kosten koper
- Asking price per m²
- € 9,286
- Status
- Sold
- VVE (Owners Association) contribution
- € 101.00 per month
Construction
- Type apartment
- Ground-floor apartment (apartment)
- Building type
- Resale property
- Year of construction
- 1962
- Accessibility
- Accessible for people with a disability and accessible for the elderly
Surface areas and volume
- Areas
- Living area
- 35 m²
- External storage space
- 3 m²
- Volume in cubic meters
- 115 m³
Layout
- Number of rooms
- 2 rooms (1 bedroom)
- Number of bath rooms
- 1 bathroom
- Bathroom facilities
- Shower, toilet, sink, and washstand
- Number of stories
- 1 story
- Located at
- Ground floor
- Facilities
- Mechanical ventilation and TV via cable
Energy
- Energy label
- Insulation
- Roof insulation, double glazing and floor insulation
- Heating
- Electric heating and complete floor heating
- Hot water
- Electrical boiler
Cadastral data
- AMSTERDAM AK 4390
- Cadastral map
- Ownership situation
- Municipal long-term lease (end date of long-term lease: 28-02-2061)
- Fees
- Paid until 28-02-2061
Exterior space
- Location
- Alongside a quiet road and in residential district
- Garden
- Back garden
Storage space
- Shed / storage
- Built-in
- Facilities
- Electricity
VVE (Owners Association) checklist
- Registration with KvK
- Yes
- Annual meeting
- Yes
- Periodic contribution
- Yes (€ 101.00 per month)
- Reserve fund present
- Yes
- Maintenance plan
- Yes
- Building insurance
- Yes
Photos 22
© 2001-2025 funda





















