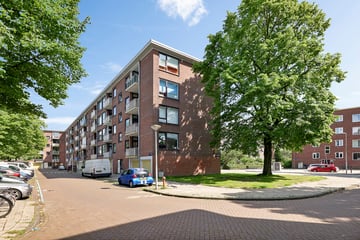
Description
Spacious 4-Room Apartment with Two Balconies in Slotermeer!
Are you looking for a spacious and well-laid-out apartment in a tranquil area with excellent amenities? This beautiful 4-room apartment of approximately 69 m² on the first floor offers everything you need. Located on the edge of Slotermeer, in a well-maintained apartment complex situated by a green strip, you can enjoy all the comforts this home has to offer.
Surroundings:
This apartment is ideally located for nature lovers and city dwellers. The beautiful nature reserve De Bretten and the vibrant Westerpark are nearby for relaxation and recreation. For your daily groceries, you can visit the Shopping Center Plein 40-45 with a variety of stores, and various neighbourhood shops on Burgemeester De Vlugtlaan. The market on the square is open every day of the week except Monday.
Accessibility:
The location offers excellent public transport and highway connections:
Public transport is within walking distance for tram stop 7 and bus 21 to the City Center and Central Station. The train is a few minutes by bike to Station Sloterdijk and by car quick access to Haarlemmerweg, A5, and A10.
Layout:
Via the stairs in the communal staircase, you reach the first floor. The entrance leads to a hall that provides access to all rooms. The living room, located at the rear of the building, has a large window that allows for plenty of light and provides access to the south-facing sunny balcony. The closed kitchen is equipped with various built-in appliances.
* Built in 1958
* No ground lease costs, has been perpetually bought off
* Living area approximately 69 m² (according to measurement report)
* Energy label D
* Largely equipped with underfloor heating (except bathroom)
* Fully equipped with HR++ glazing
* Own storage room on the ground floor
* Healthy and professionally managed Owners' Association. There is a long-term maintenance plan in place
* The contribution to the Owners' Association is € 142,- per month
* Heating and hot water through a central heating combi boiler and largely underfloor heating (except bathroom)
* Parking with blue cart or permit as homeowner
* Delivery in consultation
The sales information has been compiled with great awareness, only we cannot guarantee the exactness of the content and therefore no rights can be derived from it.
The content is purely informative and should not be considered as an offer. In regards to the content, areas or dimensions, these should be regarded as an indication and approximation.
As a purchaser, you must conduct your own research into the matters that are important to you. We recommend that you use your own estate agent for this area.
Features
Transfer of ownership
- Last asking price
- € 399,000 kosten koper
- Asking price per m²
- € 5,783
- Status
- Sold
Construction
- Type apartment
- Apartment with shared street entrance (apartment)
- Building type
- Resale property
- Year of construction
- 1958
- Type of roof
- Flat roof
Surface areas and volume
- Areas
- Living area
- 69 m²
- Exterior space attached to the building
- 8 m²
- External storage space
- 7 m²
- Volume in cubic meters
- 244 m³
Layout
- Number of rooms
- 4 rooms (3 bedrooms)
- Number of stories
- 1 story
- Located at
- 1st floor
- Facilities
- TV via cable
Energy
- Energy label
- Insulation
- Double glazing
- Heating
- CH boiler and partial floor heating
- Hot water
- CH boiler
- CH boiler
- Intergas (gas-fired from 2010, in ownership)
Exterior space
- Location
- Alongside a quiet road
- Balcony/roof terrace
- Balcony present
Storage space
- Shed / storage
- Built-in
Parking
- Type of parking facilities
- Public parking
VVE (Owners Association) checklist
- Registration with KvK
- Yes
- Annual meeting
- Yes
- Periodic contribution
- Yes
- Reserve fund present
- Yes
- Maintenance plan
- Yes
- Building insurance
- Yes
Photos 24
© 2001-2025 funda























