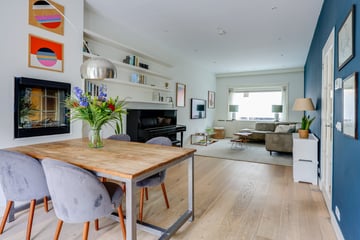
Description
Lumeijstraat 22 H, Amsterdam
Attractive and spacious double ground floor house of 145 m², on private land with a beautifully landscaped, deep garden of approximately 118 m². The house has four spacious bedrooms, has a modern, open kitchen with cooking island and is located in a pedestrian street in the popular neighborhood the Baarsjes.
Layout:
Through a private entrance access to a spacious hall from which the spacious living-dining room with cozy electric fireplace can be reached. The living room flows seamlessly into the modern, open kitchen with cooking island, equipped with all appliances. Through double doors to enter the beautifully landscaped garden with a cozy terrace, a porch, a gazebo and many beautiful borders with beautiful flowering plants. The first bedroom is on this level, also good to use as an office. This room has a state-of -the- art Murphy bed.and there is a separate toilet.
Through a staircase access to the basement. Here is a very spacious hall which can serve as an office space or as a play area for the children. Because of the window in the hall above, there is a lot of light. Furthermore, there are three very spacious bedrooms with lots of light. The bathroom has a bathtub, walk-in shower, double sink cabinet and toilet. There is a separate room with the connection for the washer and dryer. There is also a walk in closet.
Location:
This apartment is located in the popular neighborhood "de Baarsjes" in Amsterdam-West. Cozy restaurants are within walking distance, including Spaghetteria, Bagels & Beans, Restaurant FAAM and Le French Cafe. Central Station and Sloterdijk Station is less than 15 minutes by bike. Exit roads (Ring A10) can be reached in a few minutes by car. On the Admiraal de Ruijterweg and Jan van Galenstraat, among others, there are several bus and streetcar stops (including bus 18 and streetcar 19) that go towards Amsterdam Central Station and Leidseplein. The Erasmus Park is within walking distance for rest and relaxation.
Features:
- Living area: 145 m² NEN measured
- Own ground
- Association with 5 members
- Service costs: €255,- per month
- MJOP
- 4 bedrooms
- Spacious garden of approximately 118 m²
- Car-free street
- In the popular neighborhood the Baarsjes
- Energy label D
- Double glazing
- Easily accessible by public transport
- Parking via permit system
- Quick delivery
Disclaimer:
This information has been carefully compiled by Engel & Völkers. No liability can be accepted by Engel & Völkers for the accuracy of the information provided, nor can any rights be derived from the information provided.
The measurement instruction is based on NEN 2580. The object has been measured by a professional organization and any discrepancies in the given measurements cannot be charged to Engel & Völkers. The buyer has been given the opportunity to take his own NEN 2580 measurement.
Features
Transfer of ownership
- Last asking price
- € 1,095,000 kosten koper
- Asking price per m²
- € 7,552
- Status
- Sold
- VVE (Owners Association) contribution
- € 255.00 per month
Construction
- Type apartment
- Ground-floor apartment (apartment)
- Building type
- Resale property
- Year of construction
- 1922
- Type of roof
- Flat roof
Surface areas and volume
- Areas
- Living area
- 145 m²
- Exterior space attached to the building
- 4 m²
- External storage space
- 8 m²
- Volume in cubic meters
- 543 m³
Layout
- Number of rooms
- 5 rooms (4 bedrooms)
- Number of bath rooms
- 1 bathroom and 1 separate toilet
- Bathroom facilities
- Shower, double sink, bath, toilet, and sink
- Number of stories
- 2 stories
- Located at
- Ground floor
Energy
- Energy label
- Heating
- CH boiler
- Hot water
- CH boiler and central facility
- CH boiler
- Awb Thermoelegance 5 - A/1 (gas-fired combination boiler from 2011, in ownership)
Cadastral data
- SLOTEN NOORD-HOLLAND L 2966
- Cadastral map
- Ownership situation
- Full ownership
Exterior space
- Location
- Alongside a quiet road, sheltered location and in residential district
- Garden
- Back garden
- Back garden
- 118 m² (14.84 metre deep and 7.96 metre wide)
- Garden location
- Located at the northeast
Storage space
- Shed / storage
- Detached wooden storage
Parking
- Type of parking facilities
- Paid parking, public parking and resident's parking permits
VVE (Owners Association) checklist
- Registration with KvK
- Yes
- Annual meeting
- Yes
- Periodic contribution
- Yes (€ 255.00 per month)
- Reserve fund present
- Yes
- Maintenance plan
- Yes
- Building insurance
- Yes
Photos 47
© 2001-2025 funda














































