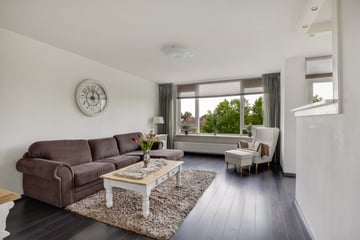
Description
A light and beautifully finished apartment with two bedrooms and easy possibility for three bedrooms, a sunny balcony on the southwest and a storage room in the basement. The apartment is located on the fourth floor (US counting) of a well-kept complex. Elevator present.
LAY-OUT
The spacious living room is wonderfully light due to the large windows. The floor has beautiful laminate. There is an open, but separate dining area. This space can of course also serve as a work/study area or be transformed into a third bedroom.
The nice open kitchen is equipped with a fridge/freezer combination, oven, dishwasher and a 5-burner gas stove.
From the kitchen you have access to the sunny balcony on the southwest.
The two bedrooms are spacious in size. The main bedroom is over 12m² and has a walk-in closet. The second bedroom is spacious and is around 7m². This room can also be used as an office.
The fully tiled bathroom with a beautiful mosaic border has been completely renovated in 2009. It is equipped with a shower cabin, washbasin furniture and a washing machine connection.
There is a separate toilet with hand basin.
There is a storage room on the ground floor located at the rear of the complex.
ADDITIONAL
Parking is free around the complex Within walking distance of tram lines 1, 17 and within cycling distance of Pieter Calandlaan 'de Aker' (3 minutes, including Jumbo supermarket, Van Toor bakery), Osdorpplein (8 minutes) and Lelylaan Station (13 minutes).
Nearby you will find various roads such as the A4, A5, A9 and A10.
AREA
The house is located in a quiet residential area. The highways (A4/A9/A10) are very close by, so Schiphol, Hoofddorp and the center of Haarlem can be reached quickly.
Within walking- or cycling distance are facilities such as playgrounds, a shopping center with various shops and a supermarket, schools, a doctor's office and a pharmacy within easy reach. The district is very well served by public transportation, bicycle and car. Tram 1 takes you directly to the citycenter of Amsterdam.
PARTICULARITIES
- Property is sold with a non-occupancy clause;
- Inventory can be taken over at an additional cost;
- Is located on the short side of the gallery (lots of privacy);
- Ground lease canon bought off up to 30 April 30 2038;
- Application for lease canon surrender has been submitted on time (€ 139,57 from 1 May 2038). This canon will be adjusted annually to inflation from the date of application for the switch;
- Service costs VvE of € 199,26 per month;
- Delivery in consultation.
Features
Transfer of ownership
- Last asking price
- € 375,000 kosten koper
- Asking price per m²
- € 4,747
- Original asking price
- € 390,000 kosten koper
- Service charges
- € 199 per month
- Status
- Sold
- VVE (Owners Association) contribution
- € 199.26 per month
Construction
- Type apartment
- Apartment with shared street entrance (apartment)
- Building type
- Resale property
- Year of construction
- 1988
- Type of roof
- Flat roof covered with asphalt roofing
Surface areas and volume
- Areas
- Living area
- 79 m²
- Other space inside the building
- 1 m²
- Exterior space attached to the building
- 4 m²
- External storage space
- 4 m²
- Volume in cubic meters
- 260 m³
Layout
- Number of rooms
- 3 rooms (2 bedrooms)
- Number of bath rooms
- 1 bathroom and 1 separate toilet
- Bathroom facilities
- Shower and sink
- Number of stories
- 1 story
- Located at
- 3rd floor
- Facilities
- Elevator, mechanical ventilation, and TV via cable
Energy
- Energy label
- Insulation
- Double glazing and energy efficient window
- Heating
- CH boiler
- Hot water
- CH boiler
- CH boiler
- Nefit Proline NxT HRC24/CW4 (gas-fired combination boiler from 2016, in ownership)
Cadastral data
- SLOTEN G 1678
- Cadastral map
- Ownership situation
- Municipal long-term lease
- Fees
- Paid until 30-04-2038
Exterior space
- Location
- Alongside a quiet road, in centre and in residential district
- Balcony/roof terrace
- Balcony present
Storage space
- Shed / storage
- Storage box
Parking
- Type of parking facilities
- Public parking
VVE (Owners Association) checklist
- Registration with KvK
- Yes
- Annual meeting
- Yes
- Periodic contribution
- Yes (€ 199.26 per month)
- Reserve fund present
- Yes
- Maintenance plan
- Yes
- Building insurance
- Yes
Photos 35
© 2001-2025 funda


































