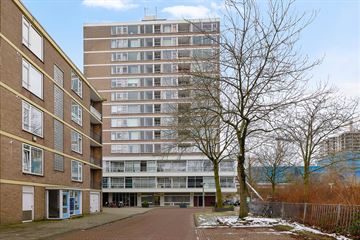
Description
Spacious and very bright 3-room apartment of 67m2 with a beautiful view, spacious rooms, elevator, storage room and within walking distance of the cozy Hoofddorpplein and Delflandplein.
The house is located in an apartment complex and has energy label D (which will be improved with the plans of the VvE) and is now available!
ENVIRONMENT
The apartment is located is a quiet side street of the Heemstedestraat in the popular Hoofddorpplein neighborhood. Cozy restaurants, cafes and stores are within walking distance at Delflandplein and Hoofddorpplein. Accessibility both by car and public transport is excellent. The Vondelpark and Rembrandtpark are just a few minutes by bike!
LAY-OUT
Through the shared entrance on the first floor you reach the elevator or staircase which gives access to the apartment.
On the fifth floor you will enter the apartment through the entrance, where you will find the hall with access to all rooms. At the end of the hall you reach the living room, a beautiful and bright room with large windows over the full width of the house, with open kitchen. The kitchen is equipped with the necessary built-in appliances. Induction hob with built-in extractor system, a spacious fridge-freezer, oven and dishwasher. There is also plenty of cupboard space. The living room/kitchen also provides access to the balcony facing south.
Through the hall you can find the two spacious bedrooms which are located at the front of the apartment. In both bedrooms there is enough space for a double bed. The bathroom has a shower, sink and washing machine and dryer connections. There is also a separate toilet.
In the basement is a spacious private storage room for extra storage space. This is accessible from the street, ideal for parking your bike.
OWNERS ASSOCIATION & GROUND SITUATION
The house is part of a large and active owners association, monthly service costs are € 328,64 including heating costs, buildings insurance and savings for future maintenance. The association has agreed to a large sustainability plan!
The ground lease is perpetual.
PARTICULARS
- Living area approx. 67m² NEN 2580 measurement report available;
- Leasehold is perpetual;
- Balcony of approx 4m² facing south;
- Energy label D;
- Equipped with 2 bedrooms;
- Service costs € 328.64 per month including advance heating costs;
- Non-self-occupancy clause applies;
- Delivery in consultation, can be fast.
Features
Transfer of ownership
- Last asking price
- € 400,000 kosten koper
- Asking price per m²
- € 5,970
- Status
- Sold
- VVE (Owners Association) contribution
- € 328.64 per month
Construction
- Type apartment
- Apartment with shared street entrance (apartment)
- Building type
- Resale property
- Year of construction
- 1965
Surface areas and volume
- Areas
- Living area
- 67 m²
- Exterior space attached to the building
- 4 m²
- External storage space
- 7 m²
- Volume in cubic meters
- 213 m³
Layout
- Number of rooms
- 3 rooms (2 bedrooms)
- Number of bath rooms
- 1 bathroom and 1 separate toilet
- Number of stories
- 1 story
- Located at
- 5th floor
- Facilities
- Elevator and mechanical ventilation
Energy
- Energy label
- Insulation
- Double glazing
- Heating
- Communal central heating
- Hot water
- Central facility
Cadastral data
- SLOTEN (NH) E 6882
- Cadastral map
- Ownership situation
- Municipal ownership encumbered with long-term leaset
- Fees
- Bought off for eternity
Exterior space
- Location
- Alongside a quiet road, in residential district and unobstructed view
- Balcony/roof terrace
- Balcony present
Storage space
- Shed / storage
- Storage box
Parking
- Type of parking facilities
- Paid parking and resident's parking permits
VVE (Owners Association) checklist
- Registration with KvK
- Yes
- Annual meeting
- Yes
- Periodic contribution
- Yes (€ 328.64 per month)
- Reserve fund present
- Yes
- Maintenance plan
- Yes
- Building insurance
- Yes
Photos 29
© 2001-2024 funda




























