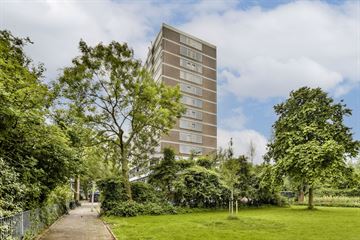
Description
Located around the corner of Hoofdorpplein is this comfortable and bright two bedroom apartment of approx. 65 m² with balcony and open view over the city. The apartment is located on the eighth floor of a large apartment building with two elevators and storage room. The leasehold has been bought off perpetually by the current owner.
Location: The apartment is located in Amsterdam West near Hoofddorpplein with nice shops, restaurants and coffee shops. A place with many green areas and all necessary facilities within reach. For your daily shopping you can go to the supermarkets in the immediate vicinity at the shopping center on Delflandplein and the shops on Hoofdorpplein. A little further away is the Vondel- and Rembrandt Park and the Sloterplas recreational area. Characteristic of the neighborhood is its excellent accessibility by public transport and by car (near highways A10 and A4). Metro stop Henk Sneevliet is a stone's throw away, so you can reach Amsterdam-Zuid station or Lelylaan station in 3 minutes. Tram stop Heemstedestraat is a 5-minute walk away and tram 2 takes you directly to the center.
Layout: Communal entrance on the ground floor with mailboxes and access to the storage room. You reach the apartment on the eighth floor via the stairwell and two elevators. From the hall there is access to all rooms with two spacious bedrooms, separate toilet, meter cupboard, and neat bathroom with shower, sink and washing machine connection. The kitchen is centrally located in the house and is equipped with various built-in appliances. The living room is very light due to the large windows and provides access to the East-facing balcony. This is also accessible from the kitchen and the bedroom. For additional storage or bicycles, there is a storage room in the basement of approximately 5m2
The owners' association is professionally managed by Delair Vastgoed management and has a multi-year maintenance plan. The association intends to make the complex more sustainable, including installing new window frames with triple glazing and additional insulation of the facade and roof.
Particularities:
- Leasehold bought off perpetually;
- East-facing balcony;
- Open view of the city.
- Service costs €249.30 per month plus €79.34 advance payment for heating costs;
- Storage in the basement;
- Living area 65m2 (NEN 2580)
- Energy label D;
- Active professionally managed homeowners' association;
- Sufficient parking;
- Possibility to apply for two parking permits without a waiting list.
Features
Transfer of ownership
- Last asking price
- € 385,000 kosten koper
- Asking price per m²
- € 5,923
- Service charges
- € 249 per month
- Status
- Sold
- VVE (Owners Association) contribution
- € 249.30 per month
Construction
- Type apartment
- Upstairs apartment (apartment)
- Building type
- Resale property
- Year of construction
- 1965
- Type of roof
- Flat roof covered with asphalt roofing
Surface areas and volume
- Areas
- Living area
- 65 m²
- Exterior space attached to the building
- 4 m²
- External storage space
- 5 m²
- Volume in cubic meters
- 215 m³
Layout
- Number of rooms
- 3 rooms (2 bedrooms)
- Number of bath rooms
- 1 bathroom and 1 separate toilet
- Number of stories
- 1 story
- Located at
- 8th floor
- Facilities
- Elevator and TV via cable
Energy
- Energy label
- Insulation
- Partly double glazed and floor insulation
- Heating
- Communal central heating
- Hot water
- Central facility
Cadastral data
- SLOTEN NOORD-HOLLAND E 6882
- Cadastral map
- Ownership situation
- Municipal long-term lease
- Fees
- Bought off for eternity
Exterior space
- Location
- Alongside a quiet road and unobstructed view
- Balcony/roof terrace
- Balcony present
Storage space
- Shed / storage
- Built-in
Parking
- Type of parking facilities
- Paid parking and resident's parking permits
VVE (Owners Association) checklist
- Registration with KvK
- Yes
- Annual meeting
- Yes
- Periodic contribution
- Yes (€ 249.30 per month)
- Reserve fund present
- Yes
- Maintenance plan
- Yes
- Building insurance
- Yes
Photos 24
© 2001-2025 funda























