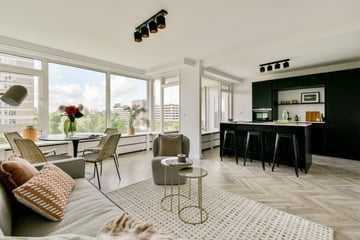
Description
Maasluisstraat 38
Young families, parents with studying children beware! Home sharing permit available! Flat in 2022 completely refurbished, 3 bedroom, conveniently located BENDER flat of approximately 82 m² on the third floor ( fourth floor) with indoor balcony facing southwest. The property is located in a well-maintained complex with lifts and storage in the basement. With a beautiful and wide view over the west of Amsterdam.
The layout is as follows:
Through the main entrance with modern renovated hall and doorbells/letterboxes including videophone access to the hall with two lifts and the stairwell. The entrance to this flat is on the third floor.
INDELING:
spacious hall, corridor giving access to the various rooms. The hallway also features a wardrobe and a meter cupboard. The bright and spacious living room has an access door to the balcony/loggia which is south-west facing and has wide views. The modern kitchen is from 2022 and features a cooking island with induction, oven, fridge and washing machine. The bathroom has a walk-in shower, washbasin and gives space to place a washing machine. The separate toilet has a hand basin. As the kitchen has been moved to the living room, a total of three good bedrooms have been created, one with fitted wardrobes.
The storage room is accessible via a separate entrance and is located on the first storage level in the basement of the building.
LIVING AREA
NEN 2580: property has a usable area of 82 m2. The measurement report is available for inspection and will be sent upon request.
LOCATION & ACCESSIBILITY
The location of the flat is ideal: just off the A-10 ring road and close to metro station Heemstedestraat, the Rembrandtpark and the recreational area Sloterplas. The Delflandplein shopping centre and Hoofddorpplein, with various amenities, are within walking or cycling distance. Accessibility is excellent, both by car thanks to the convenient location in relation to the arterial roads (ring road A-10, S107) and by public transport (tram, bus, metro and Lelylaan station). Various amenities can be found in the immediate vicinity.
Within a 10-minute walk, you are in the middle of the lively Hoofddorpplein, with its complete range of shops and restaurants. Delflandplein, just a 5-minute walk away, offers two large supermarkets, among other things. The Vondelpark can be reached within 10 minutes' cycling time.
By car, you are on the A10 ring road within five minutes. With its convenient location on the south-west side of Amsterdam, Schiphol, The Hague and Haarlem are quickly accessible. To avoid traffic jams, public transport is a great alternative, with tram and metro just a few minutes' walk away.
PARKING
Parking in front of the door where you can park with a parking permit. There are 2 parking permits available per flat right. This concerns permit area: Nieuw-West 3. There is currently no waiting period for a parking permit. A parking permit for residents costs € 55.07, the second parking permit € 137.68 per 6 months.
CADASTRAL DATA/SPLIT DEED
Municipality of Amsterdam Sloten, section E, complexaanduiding 6985, appartementsindex 16, representing the 96/4748th share in the community.
OWNERSHIP SITUATION
The property is situated on leasehold land, the ground lease is perpetual!
COMPANY
The association functions well, is professionally managed by Delair property management and they maintain the complex excellently. The exterior facades have been sustainably renovated and internally, the closed entrance and hall have been luxuriously modernised. The monthly service charges include general cleaning, window washing, buildings insurance, minor and major building maintenance, etc. The service costs are €360.38 per month for the flat with storage, including €98.19 advance heating costs.
Features:
-3 bedrooms
-Has a house sharing permit
-Rebuilt in 2022
-Lifts present
-Land lease purchased in perpetuity;
-Large parking spaces in front of the door with parking permit on public land;
-Own storage room 7 m2
-Delivery immediately.
The owners have never lived there themselves so a non-self-occupation clause will be included in the deed of sale.
Features
Transfer of ownership
- Last asking price
- € 490,000 kosten koper
- Asking price per m²
- € 5,976
- Service charges
- € 262 per month
- Status
- Sold
- VVE (Owners Association) contribution
- € 360.38 per month
Construction
- Type apartment
- Residential property with shared street entrance (apartment)
- Building type
- Resale property
- Year of construction
- 1965
- Accessibility
- Accessible for people with a disability
- Type of roof
- Flat roof
Surface areas and volume
- Areas
- Living area
- 82 m²
- Exterior space attached to the building
- 4 m²
- External storage space
- 7 m²
- Volume in cubic meters
- 262 m³
Layout
- Number of rooms
- 4 rooms (3 bedrooms)
- Number of bath rooms
- 1 bathroom and 1 separate toilet
- Number of stories
- 1 story
- Located at
- 3rd floor
- Facilities
- Elevator and passive ventilation system
Energy
- Energy label
- Insulation
- Double glazing and insulated walls
- Heating
- Communal central heating
- Hot water
- Electrical boiler
Cadastral data
- SLOTEN E 6985
- Cadastral map
- Ownership situation
- Municipal long-term lease
- Fees
- Bought off for eternity
Exterior space
- Location
- Alongside park, in residential district and unobstructed view
- Balcony/roof terrace
- Balcony present
Storage space
- Shed / storage
- Storage box
- Facilities
- Electricity
Parking
- Type of parking facilities
- Paid parking, public parking and resident's parking permits
VVE (Owners Association) checklist
- Registration with KvK
- Yes
- Annual meeting
- Yes
- Periodic contribution
- Yes (€ 360.38 per month)
- Reserve fund present
- Yes
- Maintenance plan
- Yes
- Building insurance
- Yes
Photos 33
© 2001-2025 funda
































