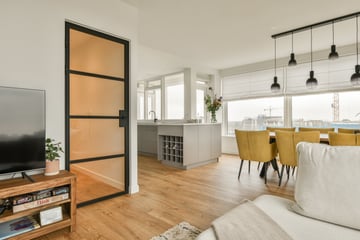
Description
Spacious, bright and in 2021 completely and high-quality renovated 3-room apartment of 79m2 with south-facing balcony, elevator, and external storage near the cozy Hooddorpplein. The apartment is located on the top floor and has an amazing view over the city. In 2019 the ground lease has been bought off by the current owner in perpetuity.
Layout
Via the elevator to the top floor and there you reach the front door. Upon entering you will find the beautiful bright hall, from where all rooms are accessible.
2 spacious bedrooms with fitted wardrobes and separate toilet.
Bathroom with walk-in rain shower, designer sink and heated mirror that does not fog up!
At the front the bright living room with beautiful black-steel door, an open corner kitchen equipped with Bora hob with extractor fan and all conceivable Bosch built-in appliances.
The entire house is double glazed, new PVC flooring and Honeywell underfloor heating where the temperature per room can be set separately.
In the hall the newly installed distribution board and a separate room for washer and dryer.
The association of owners
The house is part of a large association which is professionally managed by Delair Vastgoedbeheer, called VvE Maassluisstraat 18-106. The contribution is 280 euros per month. Recently there has been major maintenance, including a complete balcony renovation (2020) and the exterior wall is fully insulated and impregnated (2019).
Location
The house is located in Amsterdam West near the Hoofddorpplein, here you will find cozy terraces, stores and restaurants. Rembrandtpark and Vondelpark can be reached in just a few minutes by bike.
For daily shopping you will find shopping center Delflandplein just around the corner.
Accessibility
The location in relation to public transport and roads is more than excellent. Metro stop Henk Sneevlietweg is just a 1-minute walk away and tram stop Heemstedestraat is just around the corner. Within 5 minutes you drive onto the A-10 ring road.
Parking
Parking on the public road by permit. There is currently no waiting list and the costs are approximately 60 euros per half year.
Sustainability
The house is fully double glazed, the facade is insulated and there is underfloor heating.
Details
Fully and high-quality renovated in 2021;
Major maintenance took place in 2019 and 2020;
NEN-2580 79m2;
Storage room 6m2;
Built in 1965;
Leasehold perpetual bought off;
VVE contribution 280 euros per month;
Conveniently located to facilities;
Completion preferably end of May 2024;
Seller reserves the right of award;
Energy label D;
Asking price € 450,000,-- k.k.
DISCLAIMER
This notification has been composed with the greatest possible care. Lankhorst Makelaars however doesn’t accept any responsibility for any inaccuracy, incompleteness, omission or any other error, and the consequences thereof. The measure report is made by an external company.
The apartment is measured in accordance with the NEN2580 measure rules. These rules are meant to have a clear way of measuring the usable area. The rules don’t exclude differences in measure results due to for example divergences of interpretation, rounding effects or limitations while carrying out the measuring.
Buyer has the duty of investigation. With regard to this apartment our office is the agent of seller. We advise to use a purchase agent, whom will assist you in the buying process.
If you don’t want to us professional assistance, according to the law you declare yourself skilled and expert enough to oversee all matters of importance. The General Consumer Conditions are applicable.
Features
Transfer of ownership
- Last asking price
- € 450,000 kosten koper
- Asking price per m²
- € 5,696
- Status
- Sold
- VVE (Owners Association) contribution
- € 280.00 per month
Construction
- Type apartment
- Apartment with shared street entrance (apartment)
- Building type
- Resale property
- Year of construction
- 1965
- Accessibility
- Accessible for people with a disability and accessible for the elderly
- Type of roof
- Flat roof covered with asphalt roofing
Surface areas and volume
- Areas
- Living area
- 79 m²
- Exterior space attached to the building
- 4 m²
- External storage space
- 6 m²
- Volume in cubic meters
- 273 m³
Layout
- Number of rooms
- 3 rooms (2 bedrooms)
- Number of bath rooms
- 1 bathroom and 1 separate toilet
- Number of stories
- 10 stories
- Located at
- 10th floor
- Facilities
- Elevator, mechanical ventilation, flue, sliding door, and TV via cable
Energy
- Energy label
- Insulation
- Completely insulated
- Heating
- Communal central heating and CH boiler
- Hot water
- CH boiler and district heating
Cadastral data
- SLOTEN E 6985
- Cadastral map
- Ownership situation
- Municipal ownership encumbered with long-term leaset
- Fees
- Bought off for eternity
Exterior space
- Location
- In residential district and unobstructed view
- Balcony/roof terrace
- Balcony present
Storage space
- Shed / storage
- Built-in
- Facilities
- Electricity
Parking
- Type of parking facilities
- Paid parking, public parking and resident's parking permits
VVE (Owners Association) checklist
- Registration with KvK
- Yes
- Annual meeting
- Yes
- Periodic contribution
- Yes (€ 280.00 per month)
- Reserve fund present
- Yes
- Maintenance plan
- Yes
- Building insurance
- Yes
Photos 46
© 2001-2025 funda













































