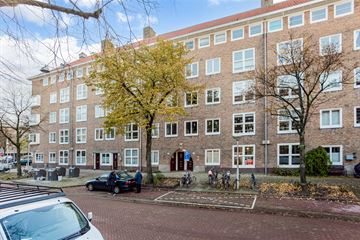
Description
Lovely bright flat of about 73 m² with a spacious attic storage room of about 17 m² located on the 2nd floor of a characteristic apartment complex in the heart of the Rivierenbuurt in Amsterdam South.
The flat is located in the newly renovated Maasstraat. Here you will find pleasant shops, specialty shops and restaurants. A bite to eat, a drink at Tap Zuid or a visit to caterer Feduzzi? An ideal and green living environment with the Amstelpark, Martin Luther Kingpark and Beatrixpark within walking distance, where popular festivities such as De Parade, Taste and the Pure Markt take place. Furthermore, the location in relation to the Zuidas, Schiphol and De Pijp is favourable; various trams, metros and buses stop nearby. RAI train station is a few minutes' walk away, as is the North-South metro line. This location is also ideal by car; both the A-10 and A-2 motorways are quickly accessible and there is ample parking space nearby.
INDELING
Entrance hall with access to all rooms. Lovely bright living room. Bedroom at the front. Simple closed kitchen at the rear (kitchen still needs to be installed). Spacious rear bedroom, bathroom with shower, washbasin and washing machine connection. Finally, there is a spacious storage room of approx. 17 m2 on the attic floor.
PROPERTY
- The property is situated on the leasehold of the municipality of Amsterdam.
- The ground lease has been bought off until 31-05-2063.
HOUSE
- The active association is professionally managed by VvE Beheer Amsterdam.
- The service costs are € 189.24 per month.
- The VvE has a multi-year maintenance plan.
- The property is located in a well-maintained complex that was split in 2013.
PARTICULARS
- There is a NEN 2580 measurement report available.
- The property is fully fitted with wooden window frames with double glazing.
- Old-age clause, self-occupation clause and non-occupant clause applicable;
- Anti-speculation clause for 2 years applicable;
- Project notary Spier & Hazenberg.
- Completion can be fast.
De Key. Good living since 1868.
The property has been measured in accordance with NEN2580. This measurement instruction is intended to apply a more uniform way of measuring to give an indication of the usable area. The measurement instruction does not completely rule out differences in measurement results, for example due to differences in interpretation, rounding off or limitations in carrying out the measurement.
This information has been compiled with due care. However, we do not accept any liability for any incompleteness, inaccuracy or otherwise, or the consequences thereof. All dimensions and surface areas stated are indicative. The buyer has his own obligation to investigate all matters of importance to him. With regard to this property, our office is the seller's estate agent. We advise you to engage an NVM/MVA Estate Agent, who will assist you with his expertise in the purchase process. If you do not wish to engage professional assistance, by law you consider yourself expert enough to oversee all matters of importance. The General Consumer Conditions of the NVM apply.
Features
Transfer of ownership
- Last asking price
- € 525,000 kosten koper
- Asking price per m²
- € 7,192
- Status
- Sold
- VVE (Owners Association) contribution
- € 189.24 per month
Construction
- Type apartment
- Upstairs apartment
- Building type
- Resale property
- Year of construction
- 1934
Surface areas and volume
- Areas
- Living area
- 73 m²
- Other space inside the building
- 1 m²
- Exterior space attached to the building
- 3 m²
- External storage space
- 17 m²
- Volume in cubic meters
- 232 m³
Layout
- Number of rooms
- 3 rooms (2 bedrooms)
- Number of bath rooms
- 1 bathroom and 1 separate toilet
- Bathroom facilities
- Shower and sink
- Number of stories
- 1 story
Energy
- Energy label
- Heating
- CH boiler
- Hot water
- CH boiler
Cadastral data
- AMSTERDAM V 12041
- Cadastral map
- Ownership situation
- Municipal long-term lease
- Fees
- Paid until 31-05-2063
Exterior space
- Balcony/roof terrace
- Balcony present
Storage space
- Shed / storage
- Built-in
Parking
- Type of parking facilities
- Paid parking, public parking and resident's parking permits
VVE (Owners Association) checklist
- Registration with KvK
- Yes
- Annual meeting
- Yes
- Periodic contribution
- Yes (€ 189.24 per month)
- Reserve fund present
- Yes
- Maintenance plan
- Yes
- Building insurance
- Yes
Photos 48
© 2001-2025 funda















































