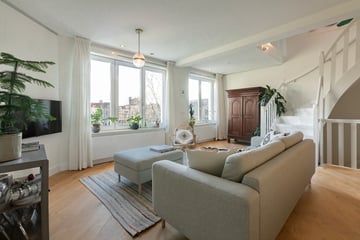
Description
Very tasteful and bright double upper house of approx. 111 m2 with roof terrace and balcony located in the popular East district. Private entrance on the second floor, beautifully renovated living room with open, stylish kitchen, 3 bedrooms, comfortable bathroom with sauna, laundry room and separate toilet, balcony with the afternoon sun and a roof terrace. Unobstructed view over Makassarplein!
The well-arranged upper house is located in the Indische Buurt around the corner from Javaplein and Javastraat with all kinds of nice shops and trendy restaurants, such as Wilde Zwijnen, the Badhuis and close to the Dappermarkt and Studio K film house.
The accessibility by public transport is very good. The stop of tram line 14, which connects the Indische Buurt with Amsterdam Center, is within walking distance. The Muiderpoort railway station is also a short distance away. By car within a few minutes on the Ring A-10 East, via the Zeeburgerdijk and the S-114.
Layout:
Communal entrance, private entrance with wardrobe on the second floor, white wooden stairs to the living room.
Light, spacious living room on the third floor with oak wooden floorboards and stylish fitted wardrobes. The living room is architecturally designed and beautifully renovated. Pleasant seating area at the front with an unobstructed view of the square. In the middle part is the modern open kitchen, the laundry room, the toilet and plenty of cupboard space. At the rear is the charming dining area. You can walk around the middle part, creating a nice spatial effect.
The very well-maintained kitchen from 2020 is mainly equipped with Bosch accentline appliances: a dishwasher, induction hob, oven/microwave, extractor hood, refrigerator, freezer and a Quooker. Lots of cupboard and work space.
The kitchen is adjacent to the balcony at the rear with French doors.
The fourth floor is accessible via a fixed white wooden staircase, large landing with oak floorboards, beautiful panel doors and staircase to the licensed roof terrace.
Comfortable master bedroom located at the front with walk-in closet and air conditioning. Two good-sized bedrooms located at the rear, used as an office and one as a bedroom with air conditioning. The luxurious bathroom is located in the middle, accessible from the hall and is equipped with a washbasin, walk-in shower, bubble bath and sauna. Finished with nice green wall tile and light gray floor tile.
The roof terrace has sun all day and a beautiful view of the city. More than enough space for a dining table and lounge corner. Decorated with solid and beautiful fencing, planters and bankirai floorboards.
Particularities:
- the apartment is located on leasehold land. Bought off until 15/12/2062, converted to perpetual leasehold with an annual ground rent from 15/12/2062 of approximately 670 euros per year, this amount is subject to annual inflation from conversion;
- the owners' association consists of Makassarstraat 42-44 (8 members), is professionally managed by De Alliantie and the monthly service costs are € 243;
- beautifully and high-quality renovated;
- 3 bedrooms available;
- kitchen and bathroom date from 2020
- good/current layout;
- top location in East;
- west-facing balcony of 6 m2;
- very spacious roof terrace of 40 m2.
Features
Transfer of ownership
- Last asking price
- € 845,000 kosten koper
- Asking price per m²
- € 7,613
- Status
- Sold
- VVE (Owners Association) contribution
- € 243.00 per month
Construction
- Type apartment
- Maisonnette (double upstairs apartment)
- Building type
- Resale property
- Year of construction
- 1925
- Type of roof
- Flat roof covered with asphalt roofing
Surface areas and volume
- Areas
- Living area
- 111 m²
- Exterior space attached to the building
- 47 m²
- Volume in cubic meters
- 328 m³
Layout
- Number of rooms
- 5 rooms (3 bedrooms)
- Number of bath rooms
- 1 bathroom and 1 separate toilet
- Bathroom facilities
- Sauna, walk-in shower, bath, and washstand
- Number of stories
- 2 stories
- Located at
- 3rd floor
- Facilities
- Mechanical ventilation and sauna
Energy
- Energy label
- Insulation
- Roof insulation, energy efficient window, insulated walls and floor insulation
- Heating
- CH boiler
- Hot water
- CH boiler
- CH boiler
- Gas-fired combination boiler from 2011, in ownership
Cadastral data
- AMSTERDAM W 8796
- Cadastral map
- Ownership situation
- Municipal long-term lease
- Fees
- Paid until 16-12-2062
Exterior space
- Location
- Alongside a quiet road, in residential district and unobstructed view
- Balcony/roof terrace
- Roof terrace present and balcony present
Parking
- Type of parking facilities
- Paid parking
VVE (Owners Association) checklist
- Registration with KvK
- Yes
- Annual meeting
- Yes
- Periodic contribution
- Yes (€ 243.00 per month)
- Reserve fund present
- Yes
- Maintenance plan
- Yes
- Building insurance
- Yes
Photos 37
© 2001-2025 funda




































