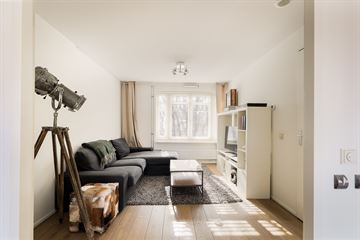
Description
On the bustling Marathonweg, in the middle of Amsterdam South, lies this attractive 2-room apartment of approx. 42 m² with a spacious private storage room on the attic floor.
The building, or rather ensemble of buildings is completely built in Amsterdam School style, complete with carved decorations and small turrets on top. The monumental houses, cozy terraces, good restaurants and the many stores nearby make this place extra popular. The sunny balcony (7 m²) is the perfect place to start the day with a cup of coffee or tea and a nice breakfast. A lovely apartment with many possibilities!
LAYOUT
Through the common entrance on the first floor, you reach the apartment on the second floor via the wide staircase.
Second floor:
Entrance through the well-kept stairwell. Access to the apartment on the 2nd floor. From the hall you reach the bedroom at the rear, the bathroom equipped with toilet, sink, walk-in shower and washing machine arrangement and the spacious living room with French doors to the spacious living kitchen equipped with refrigerator, freezer, dishwasher, hob, extractor and combi-oven. The apartment has oak flooring (parquet). Both the kitchen and the bedroom offer access to the balcony with an east-facing location. In the sunny months, the windows at the front and back offer a view of lots of greenery. In winter, you look out the front on the rich lights above the Marathonweg.
The meter cupboard is located on the outside of the 2nd floor apartment. The apartment also features a slatted storage room (9 m²) on the attic floor and a spacious overhead storage closet on the balcony.
LOCATION
The apartment is located in the popular Stadionbuurt. By car you are within minutes on the A10 and there are several streetcar and bus stops a stone's throw from the house with direct connections to Amsterdam Central, Amsterdam South Station and Schiphol Airport. By bike you are within moments in the city center or on the Zuidas. Parking on the Marathonweg can still easily be found in front of the door. It is currently possible to apply for a parking permit (as stated on the website of the City of Amsterdam).
SPECIFICATIONS
- Bright 2-room apartment of approx. 42 m² in Amsterdam South;
- Within walking distance of several restaurants and facilities;
- Protected city view (Plan Zuid), Municipal monument;
- Part of Ymere's 2014 renovation project, fully renovated at the time;
- Energy label B;
- Active, professional Owners Association, management by Stedeplan, there is a multi-year maintenance plan available for which is saved;
- Service costs are currently € 91.20, - per month;
- Slatted storage of 9 m² in the attic;
- Balcony facing east;
- Located on leasehold land, the current period is redeemed until 2056, the perpetual lease after 2056 under the favorable conditions is already passed by the notary and fixed at € 1,060.61 per year (period 01-01-2024 t / m 31-12-2024);
- Ageing and asbestos clause applicable, standard for homes older than 1990;
- Delivery in consultation.
This house is measured according to the Measuring Instruction. The measurement instruction is based on the NEN2580. The Measuring instruction is intended to apply a more uniform way of measuring to give an indication of the usable area. The Measuring Instruction does not completely rule out differences in measurement results, for instance due to differences in interpretation, rounding off or limitations in carrying out the measurement. Although we have measured the house with great care, there may be differences in the measurements. Neither the seller nor the estate agent accepts any liability for these differences. The measurements are seen by us as purely indicative. If the exact dimensions are important to you, we recommend that you measure the dimensions yourself or have them measured.
"This information has been compiled by us with due care. However, no liability is accepted on our part for any incompleteness, inaccuracy or otherwise, or the consequences thereof. All stated dimensions and surface areas are indicative. The NVM conditions apply".
This property is listed by a MVA Certified Expat Broker.
Features
Transfer of ownership
- Last asking price
- € 400,000 kosten koper
- Asking price per m²
- € 9,524
- Status
- Sold
- VVE (Owners Association) contribution
- € 91.20 per month
Construction
- Type apartment
- Mezzanine (apartment)
- Building type
- Resale property
- Year of construction
- 1926
- Specific
- Protected townscape or village view (permit needed for alterations)
- Type of roof
- Combination roof covered with asphalt roofing
Surface areas and volume
- Areas
- Living area
- 42 m²
- Other space inside the building
- 1 m²
- Exterior space attached to the building
- 7 m²
- External storage space
- 9 m²
- Volume in cubic meters
- 140 m³
Layout
- Number of rooms
- 2 rooms (1 bedroom)
- Number of bath rooms
- 1 bathroom
- Bathroom facilities
- Walk-in shower, toilet, sink, and washstand
- Number of stories
- 1 story
- Facilities
- Mechanical ventilation
Energy
- Energy label
- Insulation
- Double glazing
- Heating
- CH boiler
- Hot water
- CH boiler
- CH boiler
- Intergas (gas-fired from 2014, in ownership)
Cadastral data
- AMSTERDAM AC 1363
- Cadastral map
- Ownership situation
- Municipal long-term lease
- Fees
- Paid until 31-12-2056
Exterior space
- Location
- In residential district
- Balcony/roof terrace
- Balcony present
Storage space
- Shed / storage
- Storage box
- Facilities
- Electricity
Parking
- Type of parking facilities
- Paid parking and resident's parking permits
VVE (Owners Association) checklist
- Registration with KvK
- Yes
- Annual meeting
- Yes
- Periodic contribution
- Yes (€ 91.20 per month)
- Reserve fund present
- Yes
- Maintenance plan
- Yes
- Building insurance
- Yes
Photos 30
© 2001-2024 funda





























