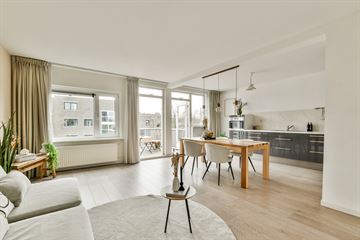
Description
Looking for a light and spacious 2-room apartment of 60 m² with a sunny terrace in a popular location in Amsterdam West? Then look no further! The house has a spacious living room with open kitchen, sunny south-facing terrace, modern bathroom and spacious bedroom. There is also a private storage room in the basement. And don't forget, the house has energy label A and is therefore well insulated! In short, what are you waiting for?
Do you see yourself living in this nice apartment in this popular location? Call us quickly to make an appointment.
Details
- Living area of ??60 m² (NEN2580);
- Energy label A;
- Spacious living room with open kitchen;
- Sunny south-facing terrace;
- Spacious bedroom;
- Popular location;
- Leasehold secured perpetually under favorable conditions;
- Delivery in consultation, can be done quickly.
Layout
You reach the front door on the third floor via the communal staircase. Upon entering, the hall provides access to all rooms. At the front of the house is the spacious living room with open kitchen. This room gives a great feeling of space due to the fine light. In addition to the open kitchen, the apartment has a storage space. You can walk straight onto the sunny balcony through the living room. The balcony faces south, so you can relax here when the weather is nice. The spacious bedroom is located at the front of the house. There is also enough space here for a large cupboard. In the middle of the house you will find the modern bathroom with granite floor.
In addition, the apartment in the basement has a nice external storage room.
Environment
The apartment is located on a quiet peninsula "Kop van Jut" with only local traffic, but a short distance from De Baarsjes, the Westerpark and the Jordaan. The area is characterized by lots of greenery. The Westerpark and the Erasmus Park can be easily and quickly reached by bike.
The Jordaan is just a 10-minute walk away and for your daily shopping you can choose between the shops on Jan van Galenstraat and Hugo de Grootplein. The house is a few minutes' bike ride from the center, but you can also reach the A10 in a 5 to 10-minute drive! There are also various restaurants, cafes and other facilities nearby. The bus and tram stops are within walking distance.
In short, a wonderful and practical apartment in a super nice location!
Owners Association
The house is located in an active and healthy homeowners' association, which is professionally managed. The VvE consists of the apartments Marcantilaan 1 to 26 and has an MJOP. The monthly service costs are €128.19. Relevant documents are available on request.
Ground situation
The house is on leasehold land. The current period has been bought out until November 30, 2035. For the period after that, a switch has been made to perpetual leasehold under favorable conditions.
The sales information has been compiled with great care, but we cannot guarantee the accuracy of the content and therefore no rights can be derived from it. The content is purely informational and should not be regarded as an offer. Where content, surfaces or dimensions are mentioned, these should be regarded as indicative and as approximate dimensions. As a buyer, you must conduct your own research into matters that are important to you. In this context, we recommend that you engage your own (NVM) broker.
Features
Transfer of ownership
- Last asking price
- € 475,000 kosten koper
- Asking price per m²
- € 7,917
- Status
- Sold
- VVE (Owners Association) contribution
- € 128.19 per month
Construction
- Type apartment
- Upstairs apartment (apartment)
- Building type
- Resale property
- Year of construction
- 1985
Surface areas and volume
- Areas
- Living area
- 60 m²
- Other space inside the building
- 1 m²
- Exterior space attached to the building
- 7 m²
- External storage space
- 3 m²
- Volume in cubic meters
- 190 m³
Layout
- Number of rooms
- 2 rooms (1 bedroom)
- Number of bath rooms
- 1 bathroom
- Bathroom facilities
- Shower, toilet, and sink
- Number of stories
- 1 story
- Located at
- 4th floor
- Facilities
- Passive ventilation system and TV via cable
Energy
- Energy label
- Insulation
- Double glazing
- Heating
- CH boiler
- Hot water
- CH boiler
- CH boiler
- Intergas (gas-fired combination boiler from 2012, in ownership)
Cadastral data
- SLOTEN (NH) C 11078
- Cadastral map
- Ownership situation
- Municipal ownership encumbered with long-term leaset
- Fees
- Paid until 30-11-2035
Exterior space
- Location
- Alongside a quiet road
- Balcony/roof terrace
- Balcony present
Storage space
- Shed / storage
- Storage box
Parking
- Type of parking facilities
- Paid parking and resident's parking permits
VVE (Owners Association) checklist
- Registration with KvK
- Yes
- Annual meeting
- Yes
- Periodic contribution
- Yes (€ 128.19 per month)
- Reserve fund present
- Yes
- Maintenance plan
- Yes
- Building insurance
- Yes
Photos 34
© 2001-2025 funda

































