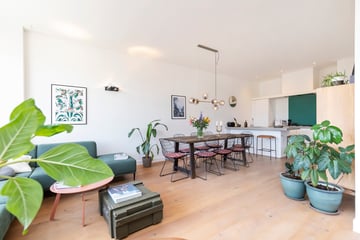
Description
Omschrijving:
Heerlijk licht en ruimtelijk drie kamer appartement van 79m2, gelegen op de tweede verdieping van een voormalig koetshuis uit 1890. Dit luxe appartement met 2 slaapkamers is in 2016 hoogwaardig gerenoveerd en heeft een zonnig balkon van ca. 5m2 op het westen.
Top appartement om direct te betrekken: hardhouten kozijnen, dubbele beglazing, chique eiken houten lamelparketvloer, fraaie greep loze keuken met eiland, zelfs de badkamer is hoogwaardig afgewerkt.
Indeling:
Entree/hal, lichte ruime woonkamer (6 meter breed) met erker aan de voorzijde, luxe open keuken met eiland v.v. keramiek betonlook aanrechtblad en alle inbouwapparatuur. Luxe ruime badkamer met ligbad, aparte douche, wastafelmeubel, wasmachine-/cv ruimte, separate W.C., twee ruime slaapkamers aan de achterzijde. Vanuit de master bedroom is het zon overgoten balkon bereikbaar!
Ligging:
Het appartement is ideaal gesitueerd ten opzichte van zowel het centrum (Jordaan, grachtengordel), Oud-West (Hallen) en bijvoorbeeld het Vondelpark maar ook het Westergasterrein. Er zijn tal van leuke restaurants en cafés op loopafstand en je bent ook zó in hartje Jordaan (Westerstraat, Noordermarkt, Elandsgracht) of in bijvoorbeeld de Negen Straatjes. In de directe omgeving zijn supermarkten, winkels, sportscholen en diverse andere voorzieningen te vinden. Daarnaast biedt de omgeving veel kunst, cultuur en boeiende architectuur. De woning ligt zeer gunstig t.o.v. het openbaar vervoer, inclusief ringweg A-10.
Bijzonderheden:
Hoogwaardig gerenoveerd (Cap Living);
Eigen grond;
Servicekosten 195,- per maand;
Oplevering in overleg;
Centraal gelegen;
Hoge plafonds;
Zonnig balkon.
Description:
Lovely light and spacious three-bedroom flat of 79m2, located on the second floor of a former coach house from 1890. This luxurious two-bedroom flat was renovated to a high standard in 2016 and has a sunny balcony of approx. 5m2 facing west.
Top flat to move in immediately: hardwood window frames, double glazing, chic oak wooden parquet flooring, beautiful handle-free kitchen with island, even the bathroom is finished to a high standard.
Layout:
Entrance/hallway, bright spacious living room (6 metres wide) with bay window at the front, luxury open kitchen with island v.v. ceramic concrete-look countertop and all built-in appliances. Luxurious spacious bathroom with bath, separate shower, washbasin, washing machine/cv room, separate W.C., two spacious bedrooms at the rear. From the master bedroom, the sun-drenched balcony is accessible!
Location:
The flat is ideally situated in relation to both the city centre (Jordaan, canal belt), Old West (Hallen) and for example the Vondelpark but also the Westergasterrein. There are plenty of nice restaurants and cafés within walking distance and you can easily reach the heart of the Jordaan (Westerstraat, Noordermarkt, Elandsgracht) or the Nine Streets area, for example. Supermarkets, shops, gyms and various other amenities can be found in the immediate vicinity. The area also offers plenty of art, culture and fascinating architecture. The house is conveniently located for public transport, including ring road A-10.
Details:
Highly renovated (Cap Living);
Own land;
Service costs 195,- per month;
Delivery in consultation;
Centrally located;
High ceilings;
Sunny balcony
Features
Transfer of ownership
- Last asking price
- € 650,000 kosten koper
- Asking price per m²
- € 8,228
- Status
- Sold
- VVE (Owners Association) contribution
- € 190.00 per month
Construction
- Type apartment
- Upstairs apartment (apartment)
- Building type
- Resale property
- Year of construction
- Before 1906
- Type of roof
- Mansard roof
Surface areas and volume
- Areas
- Living area
- 79 m²
- Exterior space attached to the building
- 5 m²
- Volume in cubic meters
- 282 m³
Layout
- Number of rooms
- 3 rooms (2 bedrooms)
- Number of bath rooms
- 1 bathroom and 1 separate toilet
- Bathroom facilities
- Double sink, walk-in shower, and bath
- Number of stories
- 1 story
- Located at
- 3rd floor
- Facilities
- Mechanical ventilation and TV via cable
Energy
- Energy label
- Insulation
- Double glazing and energy efficient window
- Heating
- CH boiler
- Hot water
- CH boiler
- CH boiler
- Intergas (gas-fired from 2016, in ownership)
Cadastral data
- AMSTERDAM E 10422
- Cadastral map
- Ownership situation
- Full ownership
Exterior space
- Location
- In centre and unobstructed view
Parking
- Type of parking facilities
- Paid parking, parking garage and resident's parking permits
VVE (Owners Association) checklist
- Registration with KvK
- Yes
- Annual meeting
- Yes
- Periodic contribution
- Yes (€ 190.00 per month)
- Reserve fund present
- Yes
- Maintenance plan
- Yes
- Building insurance
- Yes
Photos 29
© 2001-2025 funda




























