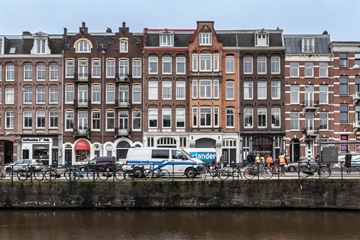
Description
Discover this beautiful dream apartment in the heart of the city, with a sunny rooftop terrace and 2 bedrooms.
This unique apartment, situated in a prime location, offers a harmonious blend of modern living and classic charm.
Perfectly maintained and ready to move in.
FEATURES
-Spacious and sunny rooftop terrace
-Stunning city views
-Two spacious bedrooms at the rear
-Superb location
-Luxurious bathroom with bathtub, separate walk-in shower, double sink, and plenty of storage space
-Separate toilet
-Beautiful wooden flooring throughout the apartment
-Modern kitchen with cooking island
-FREEHOLD PROPERTY
LIVING
On the 3rd floor, the entrance to this apartment leads to the living room, illuminated by two skylights, forming the radiant focal point of the apartment.
The living room is a real eye-catcher and a place where you immediately feel at home. Thanks to the large windows and skylights, it is always wonderfully light, creating a fresh and inviting atmosphere. There is plenty of space for a comfortable seating area where you can relax and a dining area where you can enjoy meals with friends or family. The modern open kitchen is part of the living room, allowing you to stay in touch with your guests while cooking.
COOKING
The kitchen is not only functional but also has a stylish design that contributes to the overall look of the apartment.
SLEEPING AND BATHING
The bedrooms are spacious and quiet, with beautiful morning light. The bathroom feels like a luxurious spa, with its own bath and shower, two sinks, and plenty of storage space.
ROOFTOP TERRACE
The spacious rooftop terrace is the gem of this apartment. Here you can enjoy spectacular sunsets and even grow your own vegetables. The terrace is equipped with electricity.
From sunrise to sunset, this is the perfect spot for both relaxation and drinks with friends. The current owner had the terrace fully renovated 2 years ago.
PARKING AND ACCESSIBILITY
There is ample parking on the street and a nearby charging station for electric vehicles.
LIVING AREA
The living area of the property is 81 m2, excluding the outdoor area of 35 m2.
The property has been measured by an external agency in accordance with NEN2580 standards. The measurement report is available.
LOCATION
This apartment is located in a neighborhood that combines the best of both worlds: the liveliness of the West and the iconic Jordaan. Just steps away from the city center, the apartment offers excellent public transportation connections, including a bus stop a block away. Nearby, you'll find Westerpark, various schools, sports facilities such as Het Marnix, and cultural hotspots like the Anne Frank House and De Negen Straatjes.
The apartment itself offers stunning views of the city and the Westerkerk, currently undergoing renovation, while still maintaining a neighborhood feel with cozy bars and small shops.
HOMEOWNERS' ASSOCIATION (VVE)
The homeowners' association consists of 4 members and is professionally managed. The monthly service costs are €90,- The VVE follows maintenance according to a Maintenance Plan (MJOP).
YEAR OF CONSTRUCTION AND SPLITTING
This building was constructed in 1895, and in 2011, the apartment was created based on a splitting permit. Documentation regarding this splitting is available.
OWNERSHIP SITUATION
This property is located on freehold land.
DELIVERY
By mutual agreement
Disclaimer
This information has been compiled with care. We do not accept any liability for any incompleteness, inaccuracy, or the consequences thereof. All dimensions and areas specified are indicative.
Features
Transfer of ownership
- Last asking price
- € 695,000 kosten koper
- Asking price per m²
- € 8,580
- Service charges
- € 90 per month
- Status
- Sold
Construction
- Type apartment
- Upstairs apartment (apartment)
- Building type
- Resale property
- Year of construction
- 1895
- Specific
- With carpets and curtains
- Type of roof
- Flat roof covered with asphalt roofing
Surface areas and volume
- Areas
- Living area
- 81 m²
- Exterior space attached to the building
- 35 m²
- Volume in cubic meters
- 256 m³
Layout
- Number of rooms
- 3 rooms (2 bedrooms)
- Number of bath rooms
- 1 bathroom and 1 separate toilet
- Bathroom facilities
- Shower, double sink, bath, and washstand
- Number of stories
- 1 story
- Located at
- 4th floor
- Facilities
- Mechanical ventilation and passive ventilation system
Energy
- Energy label
- Insulation
- Roof insulation, double glazing and floor insulation
- Heating
- CH boiler
- Hot water
- CH boiler
- CH boiler
- Remeha (gas-fired combination boiler from 2010, in ownership)
Cadastral data
- AMSTERDAM E 10713
- Cadastral map
- Ownership situation
- Full ownership
Exterior space
- Location
- In centre and unobstructed view
- Balcony/roof terrace
- Roof terrace present
Storage space
- Shed / storage
- Built-in
- Facilities
- Electricity
Parking
- Type of parking facilities
- Paid parking, public parking and resident's parking permits
VVE (Owners Association) checklist
- Registration with KvK
- Yes
- Annual meeting
- Yes
- Periodic contribution
- Yes
- Reserve fund present
- Yes
- Maintenance plan
- Yes
- Building insurance
- Yes
Photos 51
© 2001-2024 funda


















































