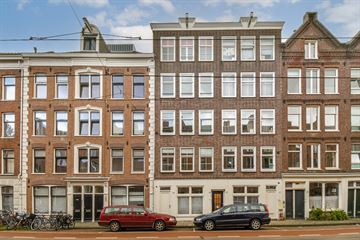
Description
Attention starters! Lovely apartment located on private land in the popular Jordaan! A complete picture, including air conditioning and a separate storage room. Want to see more quickly? Come on in!
Location:
On the edge of the popular Amsterdam Jordaan, you will find this beautifully finished, ready-to-live upstairs apartment. It is a lively neighborhood with all necessary amenities within easy reach. A short distance from the Marnixbad (300 meters), the various Westerstraat, Lindengracht, and the always lively Noordermarkt. There are plenty of shops and cozy eateries nearby, so you'll never be bored here. Easily accessible by both car and public transport. Several tram and bus lines stop within walking distance (tram lines 3 and 5, bus lines 18 and 21 - Marnixplein and Eerste Marnixplantsoen). You can walk to Amsterdam CS in 20 minutes. In short, a fantastic place to live
Layout:
You enter the building through the communal entrance with a mailbox and stairwell. Here you take the elevator or the stairs to the third floor.
Once inside, you will immediately notice the beautiful natural light thanks to three large windows. The house has one large room with a built-in fold-out double bed on the wall, a wooden floor (laminate), and a sliding door to close the hallway. The sleek kitchen is practically furnished and equipped with a sink, refrigerator, 90 cm wide induction hob, plenty of storage, and workspace. Adjacent to the kitchen is the neatly finished bathroom with a sink, shower, and built-in mirror cabinet. The hall has a ceiling cupboard for more storage space, and the entrance to the toilet is also here.
The building has a shared roof terrace that residents can use. Here, you can enjoy a beautiful view of the city and a lovely spot in the sun.
Homeowners Association:
This is a healthy and active association of owners called Marnixhof, which is professionally managed by VVE management Amsterdam. The association consists of 16 members and has an MJOP. The monthly service costs are € 159.86 (incl. advance payment for block heating).
Ownership situation:
The house is located on OWN land, so there is no leasehold!
Details:
- House in the bustling center, on the edge of the Jordaan!
- Very central location close to all forms of public transport;
- Fold-out double bed;
- Living area of 27m2 (NEN measured);
- The building has an elevator;
- Communal roof terrace (not permitted);
- Year of construction 1881;
- Own a separate storage room in the basement of 6m2;
- Own ground;
- Daikin A+++ air conditioning & heating with heat pump;
- Get rid of the gas and have a three-phase connection;
- Energy label E;
- Service costs VvE € 159.86 per month (including block heating);
- Parking via a permit system, plenty of parking in the immediate area;
- Delivery in consultation;
- There is only an agreement when the deed of sale has been signed;
The purchase deed is drawn up by a notary in Amsterdam.
DISCLAIMER
This information has been compiled by us with due care. However, no liability is accepted on our part for any incompleteness, inaccuracy or otherwise, or the consequences thereof. All specified sizes and surfaces are indicative. The buyer has his own obligation to investigate all matters that are important to him or her. With regard to this property, the broker is the seller's advisor. We advise you to engage an expert (NVM) real estate agent to guide you through the purchasing process. If you have specific wishes regarding the property, we advise you to make these known to your purchasing agent in a timely manner and to have them independently investigated. If you do not engage an expert representative, you consider yourself an expert enough by law to be able to oversee all matters that are important. The NVM conditions apply.
Features
Transfer of ownership
- Last asking price
- € 285,000 kosten koper
- Asking price per m²
- € 10,556
- Status
- Sold
- VVE (Owners Association) contribution
- € 159.86 per month
Construction
- Type apartment
- Upstairs apartment (apartment)
- Building type
- Resale property
- Year of construction
- 1881
- Type of roof
- Flat roof
Surface areas and volume
- Areas
- Living area
- 27 m²
- External storage space
- 9 m²
- Volume in cubic meters
- 86 m³
Layout
- Number of rooms
- 2 rooms (1 bedroom)
- Number of bath rooms
- 1 bathroom and 1 separate toilet
- Bathroom facilities
- Shower and sink
- Number of stories
- 1 story
- Located at
- 3rd floor
- Facilities
- Air conditioning
Energy
- Energy label
- Heating
- Communal central heating and heat pump
- Hot water
- Central facility
Cadastral data
- AMSTERDAM L 7428
- Cadastral map
- Ownership situation
- Full ownership
Exterior space
- Location
- In centre and in residential district
Parking
- Type of parking facilities
- Paid parking and resident's parking permits
VVE (Owners Association) checklist
- Registration with KvK
- Yes
- Annual meeting
- Yes
- Periodic contribution
- Yes (€ 159.86 per month)
- Reserve fund present
- Yes
- Maintenance plan
- Yes
- Building insurance
- Yes
Photos 18
© 2001-2025 funda

















