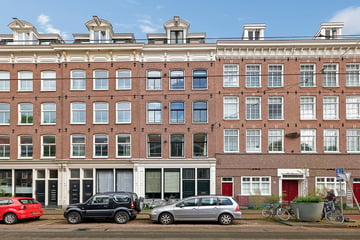
Description
We offer this lovely apartment with one bedroom and a terrace in a very convenient location in the Jordaan!
LAYOUT
On the ground floor, you'll find the communal entrance, where the storage rooms are also located. Via the stairs, you'll find the entrance to the apartment on the third floor. The internal staircase leads to the fourth floor. A spacious landing provides access to all rooms. At the front is the charming living room with exposed beams. The open kitchen includes a fridge with freezer compartment, built-in combination oven/microwave, gas hob, and a dishwasher. Next to the kitchen is a small staircase leading to the delightful terrace for enjoying the sun. The bathroom features a bathtub, walk-in shower, sink, and designer radiator. There is a separate toilet. At the rear is the spacious bedroom.
AREA
The apartment is very conveniently located. Around the corner, you can walk to the canal belt, the 9 streets, the Noordermarkt, and the center of Amsterdam. On the other side is the Westerpark within walking distance. There are many restaurants, cafes, and shops nearby. Public transportation is excellent with tram and bus stops right outside the door. Central Station is a short distance away.
DETAILS
• Approximately 53.6 m2
• Measured according to NEN2580/BBMI standards
• Own ground
• Energy label D
• Terrace
• Heated by central heating
• Quick delivery possible and preferably the furniture stays behind
STREET NAME
Ten streets in Amsterdam are named after Filips van Marnix van Sint-Aldegonde. The man was a good friend of William of Orange and is said to be the author of the Wilhelmus.
This non-binding sales information has been compiled with the greatest care by our office on the basis of the information provided to us by the seller. Therefore, we cannot provide any guarantees, nor can we in any way accept any liability for these data. We have had the NEN 2580/BBMI measurement report drawn up by an external party and therefore we cannot provide any guarantees or accept any liability for these data.
Features
Transfer of ownership
- Last asking price
- € 475,000 kosten koper
- Asking price per m²
- € 8,796
- Status
- Sold
- VVE (Owners Association) contribution
- € 100.00 per month
Construction
- Type apartment
- Upstairs apartment (apartment)
- Building type
- Resale property
- Year of construction
- 1888
- Type of roof
- Mansard roof
- Quality marks
- Energie Prestatie Advies
Surface areas and volume
- Areas
- Living area
- 54 m²
- Exterior space attached to the building
- 5 m²
- External storage space
- 4 m²
- Volume in cubic meters
- 177 m³
Layout
- Number of rooms
- 2 rooms (1 bedroom)
- Number of bath rooms
- 1 bathroom and 1 separate toilet
- Bathroom facilities
- Shower, bath, sink, and washstand
- Number of stories
- 1 story
- Located at
- 4th floor
Energy
- Energy label
- Heating
- CH boiler
- Hot water
- CH boiler
- CH boiler
- Gas-fired
Cadastral data
- AMSTERDAM L 9204
- Cadastral map
- Ownership situation
- Full ownership
Exterior space
- Location
- In centre and in residential district
- Balcony/roof terrace
- Roof terrace present
Parking
- Type of parking facilities
- Paid parking and resident's parking permits
VVE (Owners Association) checklist
- Registration with KvK
- Yes
- Annual meeting
- No
- Periodic contribution
- Yes (€ 100.00 per month)
- Reserve fund present
- Yes
- Maintenance plan
- No
- Building insurance
- Yes
Photos 29
© 2001-2025 funda




























