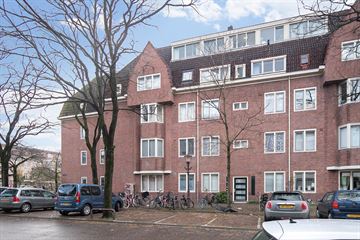
Description
Looking for an appartment in Oud Zuid/ De Pijp, on one of the hot spots in Amsterdam? This is your chance!
Viewing is possible on Wednesday, December 13 from 2:30 PM and 3.30 PM and Friday, December 15 from 11:30 AM and 12.30 uur. Please inform us if you like to come over.
This cozy two-room apartment located on the top floor of a historic complex (Amsterdam School) offers you everything, you are looking for:
* Super location in Oud Zuid district: De Pijp.
* Top floor, so lots of privacy and lots of sunlight throughout the entire year with southwest-facing windows in the bedroom and southeast in the living room and kitchen.
* Close to all trendy cafes (like Bam Boa), restaurants and bars of de Pijp , Weesperzijde and Rivierenbuurt;
* Quiet street, but right next to a busy Van Woustraat and Rijnstraat with supermarkets, pharmacy, petshops, flowershop and everything you need daily. And the Albert Cuyp market, of course.
* Less than 5 minutes biking to Sarphatipark and 10 minutes to Beatrixpark; approximately 5 minutes walking to the Amstel River and 15 minutes to the Weesperzijde beach.
* Well planned apartment with sizable bedroom and living room, including good size fully equipped kitchen.
* In addition, the ground lease has been bought off until 2057 and you can use the spijtoptanten option to make it perpetual.
The apartment is located in the Burgemeester Tellegenbuurt in the Oud Zuid/De Pijp district. The apartment is part of a complex of houses that was built in the years 1919/1923 in the style of the Amsterdam School, an expressionist architectural movement known for its rich decorations and organic forms. The neighborhood was designed by the famous architects Michel de Klerk and Piet Kramer, who were also responsible for the iconic building: Het Schip in the Spaarndammerbuurt.
It is a lively and cozy neighborhood with many amenities. You will find many nice shops, restaurants, little cafes, and of course the famous Albert Cuypstraat daily market. The Sarphatipark is also nearby, where you can relax and have a picnic. The complex is located on the Amstel Canal, where you could possibly moor a boat (see the municipality’s website) and explore Amsterdam by boat! The accessibility is also excellent, with various tram, metro and bus lines, the North/South line, and Amstel Station within walking /cycling distance. And by car, you can easily reach the A10 ring road.
The layout is practical, with many storage options:
From the third floor a staircase leads only to the apartment and there you can also create storage space if desired (VvE).
Entrance with plenty of storage space in the fixed cupboard, access from the hall to the kitchen, which is located at the rear with a beautiful view over the courtyard. The kitchen still offers various possibilities to adjust to your wishes. The bright living room is also located at the rear and has enough space for a sofa and dining table, and also a nice built-in closet. The bedroom is located at the front, it is a quite spacious with room where you can place even a king-size bed or create your own workspace in it. From the bedroom, there is a view to the Amstel Canal. There is also a spacious fixed closet in this room, and there is enough space for a large wardrobe.
The details of the apartment are:
• Living area approximately 40 m²; but feels more spacious, lots of storage space, and the lay out is very practical.
• Located on the top floor, so you have a lot of light and privacy.
• Year of construction 1923.
• Central heating boiler.
• Double glazing.
• Service costs: € 96.12 per month.
• Vve, profesionally managed by Pro VvE management.
• Ground lease bought off until 31-07-2057; application for perpetual ground lease via the spijtoptanten option requested.
• Delivery in consultation but can be quickly.
Are you excited about this apartment? Contact us to schedule a viewing. This is a unique opportunity to live in a prime location in a complex with a rich Amsterdam history!
Features
Transfer of ownership
- Last asking price
- € 369,000 kosten koper
- Asking price per m²
- € 9,225
- Service charges
- € 96 per month
- Status
- Sold
Construction
- Type apartment
- Upstairs apartment
- Building type
- Resale property
- Year of construction
- 1923
Surface areas and volume
- Areas
- Living area
- 40 m²
- Volume in cubic meters
- 140 m³
Layout
- Number of rooms
- 2 rooms (1 bedroom)
- Number of stories
- 1 story
Energy
- Energy label
- Heating
- CH boiler
- Hot water
- CH boiler
- CH boiler
- AWB (gas-fired from 2010)
Cadastral data
- AMSTERDAM V 11617
- Cadastral map
- Ownership situation
- Municipal long-term lease
- Fees
- Paid until 01-08-2057
Exterior space
- Location
- Alongside a quiet road, alongside waterfront, in centre and in residential district
VVE (Owners Association) checklist
- Registration with KvK
- Yes
- Annual meeting
- Yes
- Periodic contribution
- Yes
- Reserve fund present
- Yes
- Maintenance plan
- Yes
- Building insurance
- Yes
Photos 28
© 2001-2024 funda



























