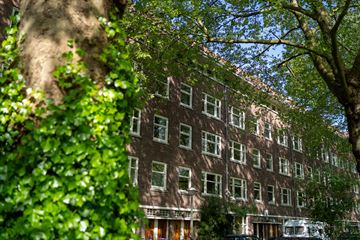
Description
Discover this beautifully renovated apartment with breathtaking views of Erasmus Park! Enjoy a spacious and bright dining kitchen, a wonderfully sunny balcony spanning the full width of the apartment, and two comfortable bedrooms. The modern bathroom offers all the luxury you need. This apartment is situated on freehold land in a quiet street in the sought-after Bos en Lommer district. Come and experience the charm and comfort of this unique home for yourself!
***Description***
You reach the apartment on the third floor via the stairwell. At the front of the apartment is the living room, currently used as an office, which can be separated by beautiful en-suite stained glass doors. From the living room, you have a stunning view of Erasmus Park, offering a different scene each season.
The living room features an original fireplace. At the rear is the modern dining kitchen, equipped with an induction cooktop, dishwasher, and a cabinet wall with a refrigerator, washing machine, and extra storage space. Two French doors provide access to the sunny balcony, facing southwest.
Next to the kitchen is the entrance to the bedroom. In the middle of the apartment is the modern bathroom, featuring a walk-in shower, sink, and toilet.
***Details***
- Located on freehold land;
- Sunny (seating) balcony facing southwest;
- Unobstructed view of Erasmus Park and the quiet Mercatorstraat;
- Well-maintained condition;
- Active and well-managed small HOA with substantial reserves;
- Monthly VvE contribution €115,-;
- Share in the community: 1/5th;
- Available in September 2024;
- See floor plans for layout and complete measurements;
- Given the age of the property, an age and materials clause will apply;
- Choice of notary is up to the buyer, but must be within the Amsterdam region.
The Measurement Instruction is based on NEN2580. The Measurement Instruction is intended to provide a more standardized method of measuring to give an indication of the usable surface area. The Measurement Instruction does not completely exclude differences in measurement outcomes, for example, due to interpretation differences, rounding, or limitations when conducting the measurement.
Interested in this house? Immediately enlist your own NVM purchasing agent. Your NVM purchasing agent looks out for your interests and saves you time, money, and worries. You can find addresses of fellow NVM purchasing agents in the Amsterdam region on Funda.
This information has been compiled with due care. However, we do not accept any liability for any incompleteness, inaccuracy, or otherwise, or for the consequences thereof. All stated dimensions and surfaces are indicative.
Features
Transfer of ownership
- Last asking price
- € 450,000 kosten koper
- Asking price per m²
- € 8,824
- Status
- Sold
- VVE (Owners Association) contribution
- € 115.00 per month
Construction
- Type apartment
- Upstairs apartment (apartment)
- Building type
- Resale property
- Year of construction
- 1932
Surface areas and volume
- Areas
- Living area
- 51 m²
- Exterior space attached to the building
- 6 m²
- Volume in cubic meters
- 177 m³
Layout
- Number of rooms
- 3 rooms (2 bedrooms)
- Number of bath rooms
- 1 bathroom
- Bathroom facilities
- Shower, toilet, and sink
- Number of stories
- 1 story
- Located at
- 3rd floor
- Facilities
- Passive ventilation system and TV via cable
Energy
- Energy label
- Insulation
- Energy efficient window
- Heating
- CH boiler
- Hot water
- CH boiler
- CH boiler
- Inergas (gas-fired combination boiler from 2015, in ownership)
Cadastral data
- SLOTEN NOORD-HOLLAND L 2640
- Cadastral map
- Ownership situation
- Full ownership
Exterior space
- Location
- Alongside park, alongside a quiet road, in centre and in residential district
Parking
- Type of parking facilities
- Paid parking, public parking and resident's parking permits
VVE (Owners Association) checklist
- Registration with KvK
- Yes
- Annual meeting
- Yes
- Periodic contribution
- Yes (€ 115.00 per month)
- Reserve fund present
- Yes
- Maintenance plan
- Yes
- Building insurance
- Yes
Photos 46
© 2001-2025 funda













































